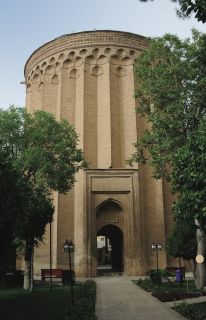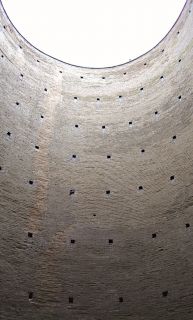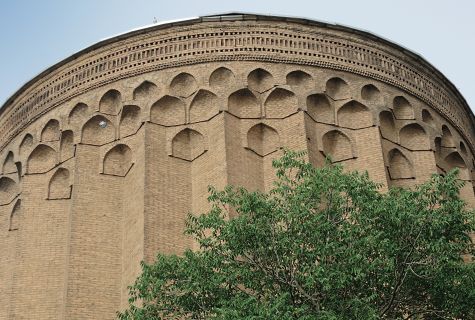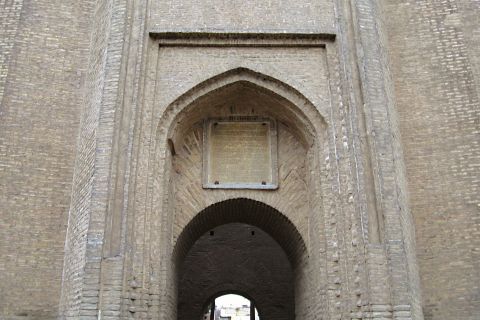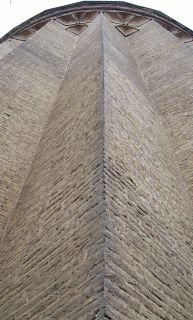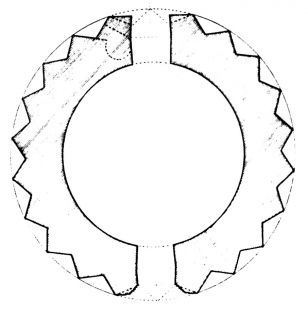Tughril Beg Tomb
Iran Rayy 12th Century
Seljuk
The tomb probably dates ta 113940. lts sarcophagus room, which has a cylindrical interior plan, is supported by 22 triangular exterior bolsters. Thus, the building's exterior face has a zigzag appearance. There are two doors ta the building, one in the north and one in the south, located on the same axis. The one in the south is the main door. This door consists of an opening with an ogee arch, placed inside a rectangular frame. A passage, with has a regressed arch inside this door opening, leads ta the sarcophagus chamber. The interior of the sarcophagus chamber is plain, with only put.fıoles far scaffolding visible on the surfaces.
The upper part of the room is open today, but its original structure
is not known. Some researches suggest that the building was covered by a pyramidal cone.
The building's other entrance in the north is simpler. It has an opening with a semicircular arch. There is a passage ta the tomb with a depressed arch inside this opening. There is a another door, which is placed immediately above the triangular pediment over the door. This door allowed access to the roof through the spiral staircase inside the building. However, it is not known how this door was reached, although some researchers think is was reached by a set of wooden stairs.
The exterior of the tomb recalls the outer face of Gunbad-e Qabus in Gorgan. As in this building, the outer face was supported by triangular bolsters. However, the Tughril Bey tomb differs from this one in that it has more triangular bolsters. The Tughril Beg tomb has an interesting decoration consisting of a series of triple bands with stalactite mouldings. The trianglular bolsters are connected to each other by a series of stalactites.
There is a dedicated panel area, slated to hold an inscription plaque, above the entrance door. However, the inscription currently there was written at a later date. lts original inscription has been tost.
The building was repaired several times, notably by the Qajar Sultan Nasireddin (184S 1896).
Hatim, G.A., "Mimari-i lslami-i ıran dar dawrah-i Saljuqian", Tehran: Muassasah lntisharaN Jihad-i Danishgahi, 2000, s.126-131.
Hoag, J.D., "lslamic Architecture", New York: Rizzoli, 1987.

