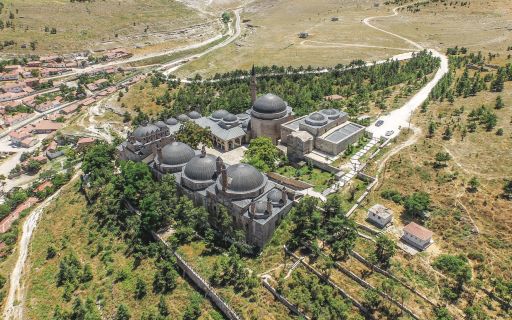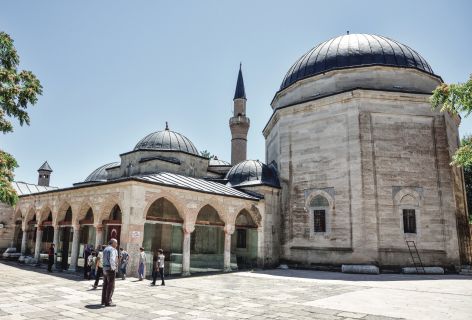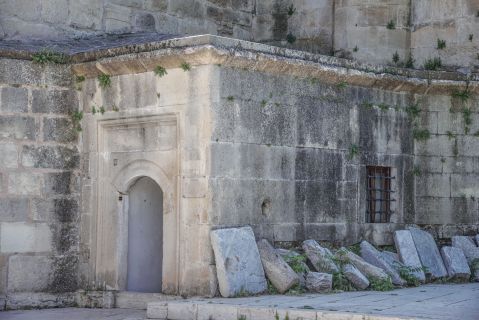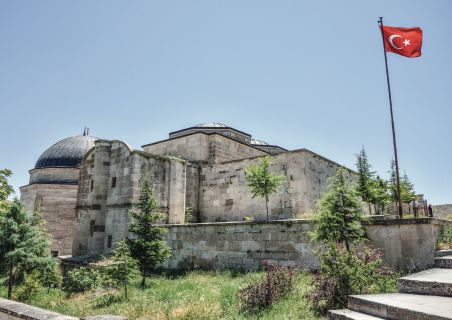SAYYID BATTAL GHAZI COMPLEX
Turkiye 13th Century
1207/08
It stands on an east-facing rocky part of Üçler Tepesi heights in Seyitgazi district. The story goes that Sayyid Battal Ghazi, who partook in the siege of Istanbul in the eighth century, is believed to have fallen martyr here where the complex stands today; Ümmühan Hatun, wife of Giyath al-Din Kay Husraw I, had a tomb, mosque and madrasa built here in his name and she was also interred in the iwan of the madrasa when she passed away. The complex assumed its present look with Ottoman additions in time. The complex covers an east-west oriented large rectangular area, and around the courtyard are Tomb of Sayyid Battal Ghazi, mosque, two suffering chambers, tomb warden’s office, Tomb of Mihaloghulları, Ümmühan Hatun Madrasa and Tomb, Kadıncık Ana Tomb, Tombs of Kesikbaşlar and Choban Baba, Bektashi Lodge, kitchen, bakery, and madrasa cells. In front of the madrasa cells are the remains of an ablution fountain; near the Kadıncık Ana Tomb is a fountain from a spoliated sarcophagus. Structures in the south and east have basements serving as storage and larder due to the slope of the terrain.
Access to the complex is via a ramp arranged as a two-story northsouth arched gallery situated in the north part of the east façade; its upper floor has domed square rooms and ground floor is divided into five bays by pointed arches. On the upper floor of the north façade of the gallery is a lion statue embedded in the wall like a console. A vestibule leads to the courtyard, on the southeast corner of which stand the group encompassing the Tomb of Sayyid Battal Ghazi, mosque, two suffering chambers, tomb warden’s office, Tomb of Mihaloghulları, and Tomb of Kesikbaşlar.
Tomb of Sayyid Battal Ghazi, known to have been built in the Seljuk period, is a domed structure with an octagonal body; the five-line inscription placed on the window tympanum on the north states that it was built by Ali Beg of Mihaloghulları. However, the two-line inscription over the doorway states that it was repaired in 1511 by Ahmed Beg bin Ali Beg bin Mihal in the reign of Sultan Bayezid II. The almost 8-m-long cenotaph inside belongs to Sayyid Battal Ghazi and the other one to his wife Elenora, a Byzantine princess. The wooden door wing decorated with silver plaques and bands and dated to 1509 is currently on display at the Ethnography Museum in Ankara. At the present, the two-winged timber door has an inscription giving the date of 1499/1500 and the name of Mustafa Khadher Bey.
The inscription on the door connecting the tomb with the mosque states that it was renewed in 1516 by Miskin Dede. The three-line inscription over the mosque doorway informs that the mosque was originally built in 1207/08 during the reign of Giyath al-Din Kay Husraw I and renovated in 1511 by the hand of Sayyid Muhibb al-Din during the reign of Sultan Bayezid II. The mosque is trapezoidal in shape, close to a square, and covered with a dome rising on pendentives; the cylindrical minaret with a single balcony rises at its southwest corner.
The two-story tomb structure attached to the mosque at its northeast corner is the Kesikbaşlar Tomb, and its construction date is not known. It is an iwan tomb of brick, square in shape and opening westward, and its upper floor is covered with a dome on pendentives; the rectangular crypt is covered with a vault and contains two cenotaphs. The spandrels of the iwan arch feature striking brick décor.
The madrasa forming the southwest corner of the complex is thought to have been built in the first half of the thirteenth century, during the reign of either Giyath al-Din Kay Husraw I or Ala al-Din Kay Qubadh I. It stands on a north-south rectangular area and its open-air courtyard was covered with three domes in the early sixteenth century during the Ottoman period. The madrasa has three iwans and the main iwan in the north, facing south, is also the tomb of Ümmühan Hatun. Two flights of stairs against the façade lead to its upper floor, which is rectangular and covered with a pointed barrel vault. There are two rectangular windows on its north wall. The crypt lies beneath the landing of stairway; it is covered with a pointed barrel vault and has a slit window on the east and west walls. The third window on the north was opened during restorations. The tomb is supported with semi-circular buttresses on the east north and west sides. Faced with fine dressed stones the walls also feature spoliated materials.
It is inferred that the tomb was designed as an independent structure but then was incorporated into the madrasa. It is likely that the windows of the upper floor, doorway to the crypt and double flights leading upstairs may have been built in the Ottoman period.
Lacking an inscription, the tomb was built in 1207/08 during the Seljuk period.
Another structure of the complex is the Tomb of Kadıncık Ana (Ayni Ana) built between Ümmühan Hatun’s tomb and northeast corner of the madrasa. The rectangular shaped single-story tomb is accessed from the east. A low-arched doorway opens into the room covered with a pointed barrel vault and containing a stone cenotaph; there is a rectangular window on the north and a round-arched niche on the west. There is no extant inscription but “Ayni Ana” is written on the low arch of its doorway, and she was claimed to be the maid of Ümmühan Hatun. Its position in the complex suggests it was built later, but still in the thirteenth century.
Other structures of the complex such as the dervish lodge, tomb of Choban Baba, kitchen, bakery and madrasa cells and other rooms called Dershane (classroom) and functioned as “Kırklar Meydanı” (Semahane / “whirling dance hall”) in the past were built in the Ottoman period. The complex suffered much damage during the abolition of Janissaries in 1826 and then during the National Independence War and Greek occupation. It was restored in 1956-61 by the General Directorate of Pious Foundations; currently, together with its museum, it is an important site of visit.




