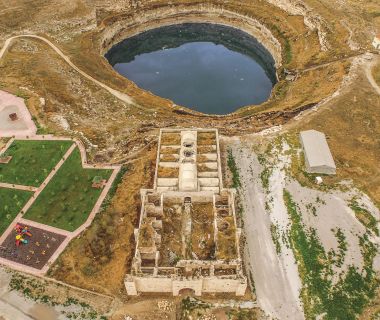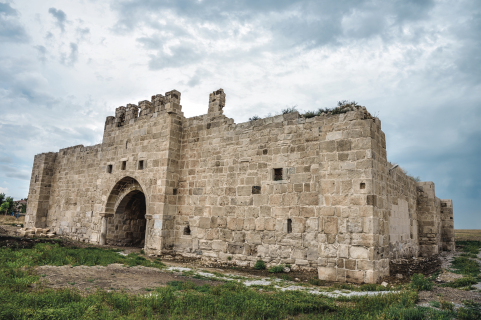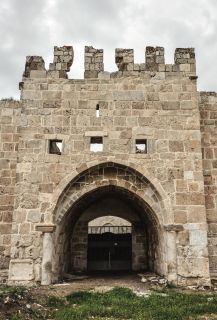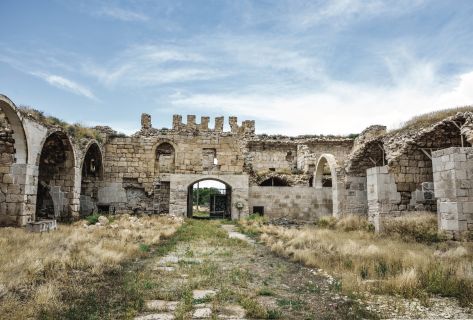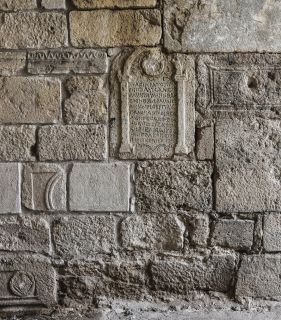OBRUK HAN
Turkiye KONYA 13th Century
It is located at the entrance to the Obruk village on the Konya Aksaray route.
Standing on a rectangular area in northeast-southwest orientation the han comprises a courtyard in the southwest and a covered section in the northeast.
The portal protruding out in the middle of the southwest façade is designed like castle gate with its battlements on top; at the corners of the façade are a prismatic corner tower.
The pointed-arched doorway of the portal opens into the entrance iwan covered with a pointed barrel vault leading to the courtyard, which is flanked by rooms along its long sides. Five rectangular individual rooms on the north side of the courtyard are actually iwans covered with a pointed barrel vault and opening out with a pointed arch. On the south side is a portico with five pointed arches. The western wing is two-story; the ground floor comprises the entrance iwan flanked by a pair of rectangular rooms covered with a pointed barrel vault on either side. The upper floor, which is in very poor condition today, was originally accessed by a flight of stairs by the entrance iwan in the courtyard. There were four interconnected rooms upstairs, each rectangular and covered with a pointed barrel vault. The southern room with its mihrab had served as the masjid.
The covered section in the west is in quite poor condition today and it is arranged into five longitudinal aisles separated by square piers; the central aisle covered with a pointed barrel vault is wider.
The han was built with fine dressed and roughly worked stones incorporating numerous spoliated materials from ancient and Byzantine structures. Lacking an inscription, the han is attributed to the thirteenth century.

