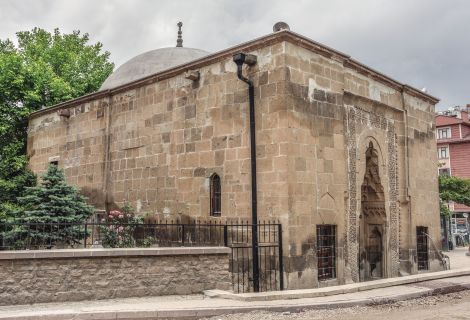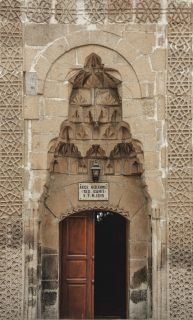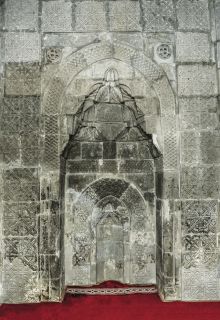HACI FERRUH MASJID
Turkiye KONYA 13th Century
AKÇE GİZLENMEZ / TAŞ MASJIDOlarak da bilinir.
1215
It is located in Taş Cami street to the south of Sahip Ata Complex in Aksinne neighbourhood. Built entirely of cut stones it is locally known as Taş, i.e. Stone Mosque; in some publications it is called Akçe Gizlenmez (“no secret money”) based on a story about its construction.
Standing on an east-west rectangular area, it comprises a cubic masjid covered with a dome and a latecomers’ area attached to it on the east.
The façades are faced with Gödene stone. On the south façade there is one rectangular window at the very top and one opening into the latecomers’ area. On the west façade, the portal in the middle is flanked on both sides with a rectangular window topped with a pointed-arched tympanum.
The portal does not protrude out from the façade and comprises a deep niche with a tall frame. The portal niche is framed on the sides and top with a concave moulding and a wide border adorned with geometric compositions in low relief. In the lower pat of the border is an infinite geometric composition derived from ten-pointed stars; the continuation of the border is designed as a linked geometric composition formed by hexagons around the extended rays of the six-pointed star in the middle.
The portal niche is flanked with double-colonnettes in the form of round mouldings and topped with a hood of seven rows of muqarnas resting on muqarnas consoles. On the lateral sides is a mihrabiyya topped with a hood of three rows of muqarnas.
The low-arched doorway opens into the latecomers’ area, which is a north-south rectangular hall, currently covered with a barrel vault. It was claimed that the present-day vault built during restorations is very different from the former one.
A stairway inside the wall in the southeast corner of the latecomers’ area suggests, at first glance, that it led up to the non-extant minaret; however, the registry of pious foundations in Konya prepared during the reign of the Ottoman Sultan Mehmed the Conqueror records the monument as a “masjid and library”; therefore, this stairway may have actually connected the latecomers’ area to the library upstairs.
On the west wall of the latecomers’ area is the doorway opening into the prayer hall and it is flanked with a window topped with a pointed arch on either side.
In the middle of the west wall is the doorway mass, surviving partially, originally designed as a portal framed with borders and profiled mouldings decorated with geometric compositions. The portal niche is a shallow iwan with a pointed arch; on its lateral sides is a mihrabiyya with a pointed arch.
The low-arched doorway opens into the prayer hall, which is square in shape and covered with a dome resting on squinches. It is known that this dome was built during restorations in place of the fallen one. Extant muqarnas rows on the squinch arches survive from the original superstructure.
The mihrab niche is designed as two niches, one inside the other, and not protruding out from the wall, and the outer frame rises up to the foot of the dome. The outer niche is rectangular and houses a three-sided smaller niche topped with a muqarnas hood. The main mihrab niche is surmounted with a hood of five rows of muqarnas framed with a pointed arch. In the spandrels is a boss with geometric composition in openwork placed symmetrically.
The five-line Arabic inscription on a marble plaque embedded on the wall between the upper frame of the portal and the eaves moulding states that the masjid was built in October/ November 1215 by Haji Farruh during the reign of Sultan Izz al-Din Kay Qawus I.
The two-line inscription on the tympanum of the inner doorway gives the name of the master as Ramadan, son of Gunash.



