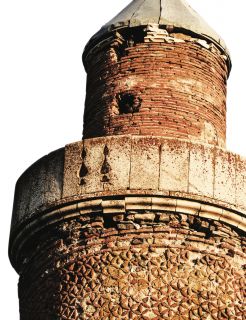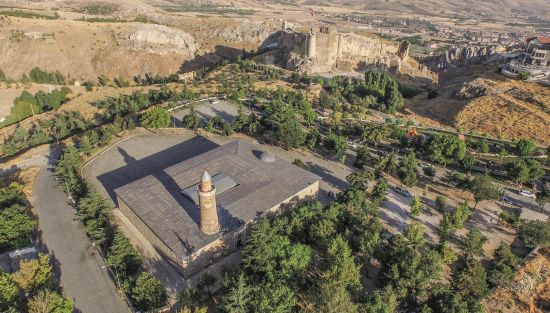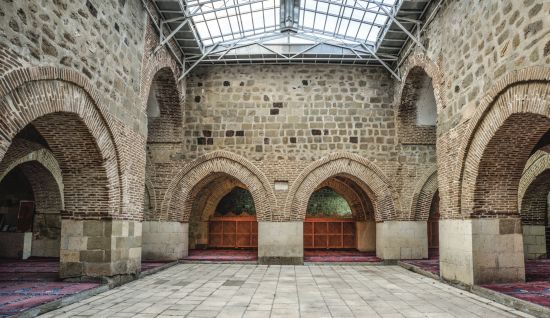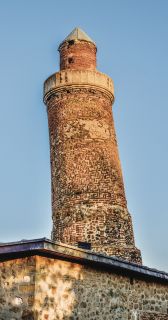GREAT MOSQUE OF HARPUT
Turkiye 12th Century
1156/57
It is located in Nizamettin Street in the neighbourhood of Ulu Cami. It is locally known as Cami-i Kebir, Cami-i Muazzam, Cami-i Azam and Eğri Minareli Cami (“mosque with crooked minaret”), and also named as such in some publications.
It stands on a north-south rectangular area on level terrain to the northwest of the Harput Citadel. Its body walls were built with roughly worked stones and rubble. Currently it has one doorway on its east, west and south walls. The southern doorway close to the east end of the south side is a simple rectangular opening of dressed stones placed within a shallow niche of brick topped with a pointed arch; currently, it is accessed via three steps. About the middle of the same façade is the semi-circular mihrab protrusion topped with a semi-dome, all of brick.
In a pointed-arched niche close to the north end of the west façade is the west façade of the minaret’s socle built with fine dressed stones and decorated with geometric compositions of brick.
A doorway on the north side of the socle is accessed from the interior of the mosque and leads up the minaret. Over the socle is a rubble bracelet and a dodecagonal transition supporting the cylindrical body of brick. It has a single balcony. The dodecagonal transition is arranged as blind pointed-arched niches of brick and adorned with geometric compositions of brick, in very poor condition today. A similar comment may be expressed for the body of the minaret; geometric compositions made with bricks as well as rich brick mosaic have deteriorated much in time. The balcony, upper part and cone roof of the minaret are new.
The interior has two main east-west aisles covered with a pointed barrel vault extending along the south part and semi-open areas surrounding the courtyard in the middle. The southern part is separated from the courtyard by an east-west wall. In the west part of this separator wall is a semi-circular mihrab niche in gypsum topped with an oyster shell hood. Mouldings impressed with geometric compositions frame the mihrab on the sides and top; on the top is a band of two rows of muqarnas.
The prayer hall is actually the south part of the interior and arranged into two aisles running parallel to the mihrab, separated by pointed arches of brick rising on cut stone piers. The bay before the mihrab is accentuated with a dome and the rectangular area to its north is covered with a mirror vault. The main mihrab is a simple semi-circular niche topped with a round arch.
The central courtyard oriented in the north-south direction is an open area surrounded with semi-open space around. To its south is an east-west aisle covered with a continuous pointed barrel vault. This aisle opens out into the courtyard via a portico of pointed arches rising on rectangular piers. The west side of the courtyard is arranged as a north-south double-aisled portico covered with pointed barrel vaults, and separated with piers. The north wing, which also houses the minaret, has a similar arrangement of an east-west double-aisled portico covered with pointed barrel vaults, and separated with piers. On the east side, behind the semi-open room with a pointed barrel vault extends a continuous gallery covered with a pointed barrel vault.
In the absence of a construction inscription, the mosque has an eleven-line Arabic inscription on taxation embedded in a niche in a spandrel wall in the north of the courtyard, giving the date of 1156/57 and the name of the Artuqid Sultan Kara Arslan bin Dawud bin Sukman bin Artuq.
The minbar of ebony known with the name of “Sare Hatun minbar” as it was documented at the Mosque of Sare Hatun in 1942 is proven to actually belong to the Great Mosque. On the baseboard of the minbar the master’s name is given as Abu Said, son of Ismail, of Qazvin, and the calligrapher’s name as al-Sa‘d Ali Abu’l-Baha is given at the bottom of the left door wing of the minbar.
On the lower part of the minbar’s right parapet the patron’s name is given as Emir Husam al-Din Hizarb, who was proposed to be Husam al-Din Yavlak Arslan II, who ruled from 1184 to 1200, the son of Ilgazi II of Mardin’s Artuqids. The other names mentioned in the inscriptions of the minbar are Kiya Ali, son of Chubuk, and Kutlugh, son of Sa‘d al-Din, who are thought to be beys on duty at Harput.
On the other hand, it is worth noting that on the upper left parapet of the minbar reads “jedid haza’l imara-t-al-masjid al-jam‘i” reflecting on the renovation of the Great Mosque in the second half of the twelfth century; on the left wing of the minbar door is written “a madrasa was built next to this mosque”.




