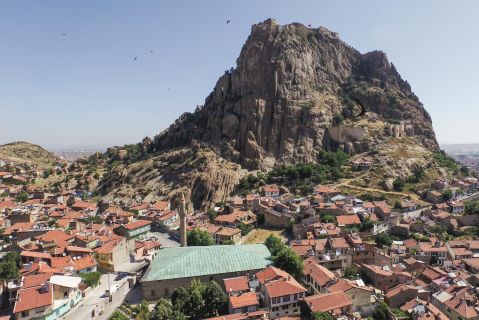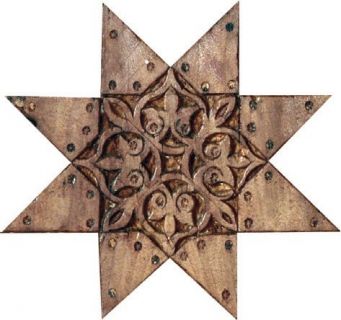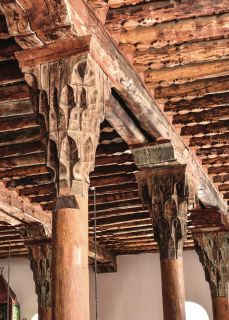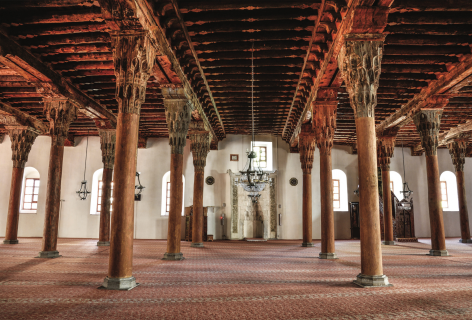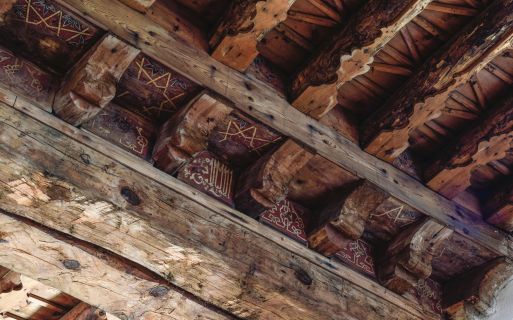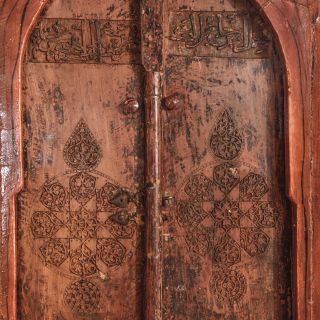GREAT MOSQUE OF AFYON
Turkiye AFYON
CAMI-I KEBIR / HOCABEY MOSQUEOlarak da bilinir.
It is located in the neighbourhood of the same name on the southwest foot of Afyon Citadel. Starting in the sixteenth century, it is mentioned as Hocabey Mosque or Cami-i Kebir (Great Mosque) in some historic sources.
The mosque rises on an irregular quadrangular area oriented in the northwest-southeast direction. It was built with roughly worked stones. Currently, a doorway on the southeast and northeast sides lead inside the prayer hall. A minaret of brick with a single balcony (şerefe) rises adjoining the north part of the northeast façade. The two tiered socle built with dressed stones has square prismatic lower tier topped with pentagonal upper tier; a profiled moulding separates the transition from the socle. The transition of brick tapers upward with triangles in the corners. The cylindrical body, built with bricks, of the minaret rises on a round moulding and it features lozenge motifs in turquoise and aubergine purple glazed tiles. Three courses of glazed bricks form a bracelet underneath the balcony, whose lower part imitates muqarnas with bricks placed at angles. The balcony has a stone parapet. The upper part (petek) was built with dressed stones and bricks and is crowned with a conical roof of dressed stones and a standard of bronze. The socle built with dressed stones and bricks alternating suggests that it may have been added in the course of restoration in 1341.
The prayer hall has five aisles extending parallel to the qibla wall and separated with forty wooden posts; it is crowned with a ceiling with wooden beams. Some of the posts have painted wooden stalactites decorating their capitals. The beams also have painted decoration. A significant part of the painted decoration was destroyed between 1946-1953; some of the posts and capitals were also replaced. Some of the old capitals are on display at Afyon Museum but some of the ceiling elements with rooster and bird figures claimed to belong to the Great Mosque have disappeared.
The mihrab in the qibla wall has a rectangular niche encased in the wall; it has a hood filled with six rows of muqarnas. The wide band framing the niche on the sides and top has the Verse of the Throne in calligraphy; its end gives the name of the master as Hacı Murad bin Mahmud and points to the “time of Ali Bek bin Sevastos”. It is agreed that this date corresponds to the reign of Seljuk Sultan Giyath al-Din Kay Husraw III, i.e. last quarter of the thirteenth century.
The double wooden door wings of the minbar located to the west of the mihrab niche are among early examples from the Seljuk period. The door wings feature medallions with eight-pointed star composition in the middle as well as two inscription panels. One of the inscriptions state that Emir Haj Bek al-Najjar was the master of the wings. Yet, the second inscription gives a date, which was read as AH 671 formerly; thus, the mosque was dated to AD 1272 based on this piece of information. However, the inscription clearly reads, “fi gurra-i rabi al-ahir sene ihda wa sitte mie”, which is AH 601 corresponding to AD November / December 1204. In case it is agreed that these door wings belong to this mosque then it has to be stated that the Great Mosque of Afyon actually dates back to the beginning of the thirteenth century.

