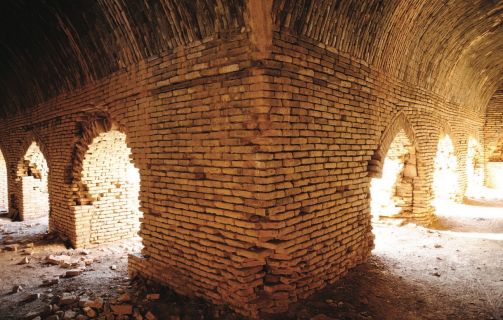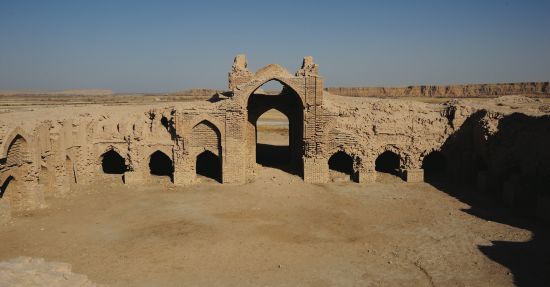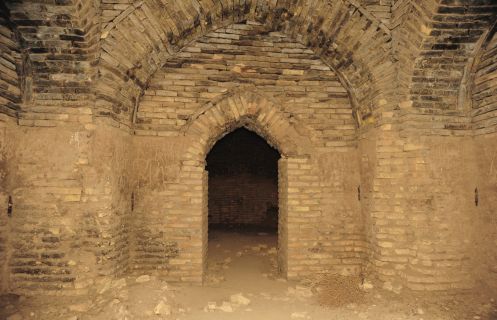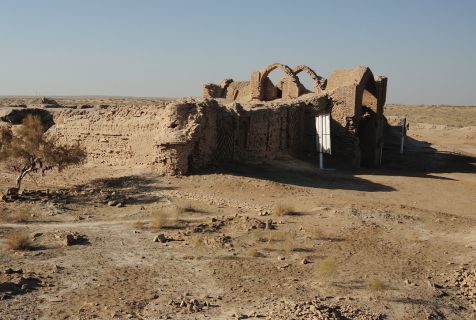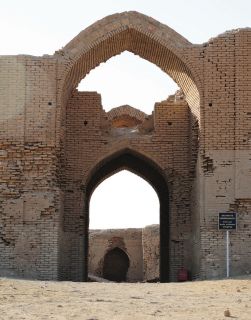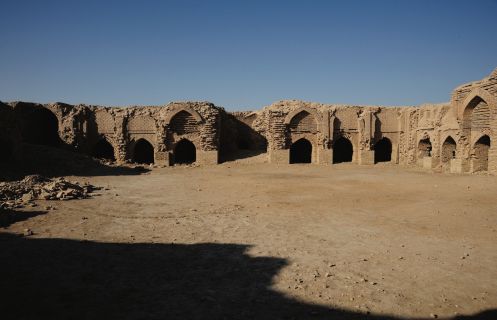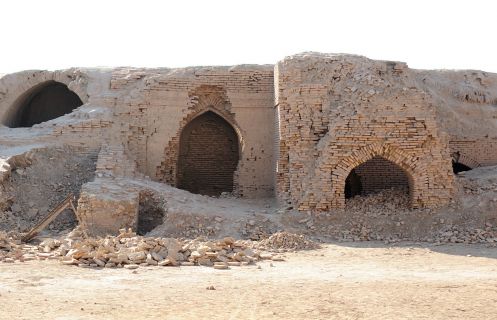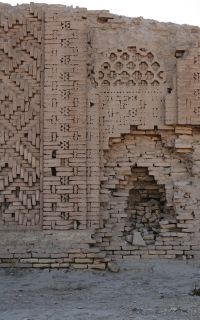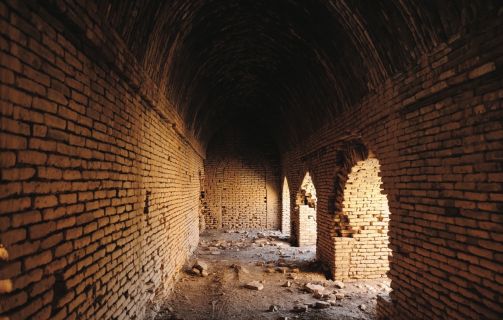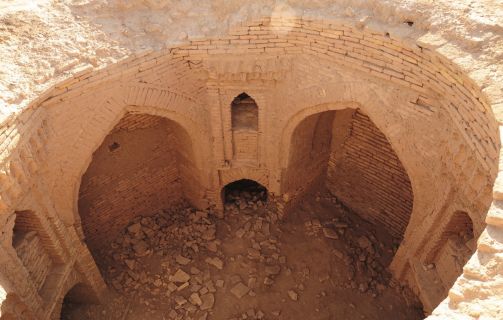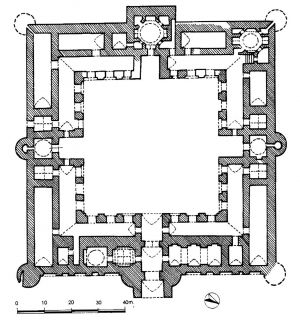Daya Khatun Caravansarai
Turkmenistan Amut 12th Century
Day Khatun RibatOlarak da bilinir.
Seljuk
The Daya Hatun Caravansarai was built on the most important northbound section of the Silk Road. There are remains of another caravansarai, which appears as a mudbrick defensive wall around the caravansarai. According ta the information provided by historians, this structure was called the Tahiriye Ribat by the Arabs. The Silk Road stop before the Daya Hatun Caravansarai was located at the Ak Rabat. This ribat here was also made of mudbrick. Few remains of this ribat have survived, and it was built, possibly, when the Arabs came ta this region.
The Daya Hatun Caravansarai was built of brick. However, according ta information that came ta light during the restoration, mud brick was used as filler behind the interior and exterior brickwork. There are differences in the patterns and technique of the installation of the bricks used in various sections of the building. This is due ta the subsequent repair work on the building. There is a composition consisting of geometric patterns and calligraphy created by laying the bricks in different ways inside false niches on batlı sides of the entrance.
The building's facades are of massive masonry, except far the entrance facade. There is a circular tower in each comer. There is a semi-circular buttress in the middle of the northern and southern facades. A projecting section, in the middle of the building's l western facade, is oriented in the same direction and is almost the same size as the entrance section in the middle of the eastern facade.
The entrance section projects outward in the shape of an iwan. The projecting walls were reinforced by quarter circle towers on the sides. There are three rectangular panels and a false niche with double arches in each space between these projecting walls on both sides of the entrance. There are geometric patterns made with brick and maki inscriptions inside these panels and false niches.
The courtyard is reached through an opening in the shape of a corridor from the entrance. The caravansarai has a central space plan with four iwans, which open onto a square, central courtyard.
It is thought that the rooms on both sides of the entrance were probably used by the caravansarai employees. A room in the northern part has a rectangular plan. It is understood, from study of the remains, that the room was designed with two floors. Rooms in the southern side are smaller. One of these rooms is covered by a dome, and the other is covered by a cross-vault.
The courtyard is surrounded by arcades on four sides. The arcade pillars are square and the arcade arches are ogee and tangential. The arcades connect to the iwan, in the middle, on each facade of the courtyard. Each iwan is connected to an arcade by a door. There is a domed small room behind each iwan in the north and south. A small door, inside each of these rooms, which are covered by cross vaults, allows access to the rooms to the east and west.
There is a section behind the iwan, opposite the entrance, with four iwans with cross vaults, covered by a dome. There are small booths in the sections between the iwans. There is a similar section in the northwest comer.
Researchers suggest that these sections were private accommodations. Corner rooms, among these behind the iwan, were built with two floors. The one in the comer is thought to have been be
used as a small mosque (Sayan: 1999, 185). it has been suggested that the sections in the comers were related to the small mosque, but the exact relationship of these rooms is unknown. it is probably more appropriate to consider these rooms as private accommodations. Sections behind the arcades in north, south and west consisted of long rectangular bays. These are covered by pointed barrel vaults. The bays are fit by square openings on top of the vaults. Some researchers believe that these bays were used as stables. There is no definite information on the the building's construction date. Sources providing information about the building state that it might have been commissioned by Ahmad Sanjar. is also suggested that there was an Arab Tahiriye Ribat, where the caravansarai is located, and that the new ribat was built on the remains of the old one during the Seljuk Period, after the building fell into ruin (Sesen: 1975, 217).
Pribitkova. A.M, "Kervan-saray Daya Hatun", Sp. Arkhitektumoe nasledstvo, 111, Moskova, 1953, s. 101.
Sayan Y., Türkmenistan'da Türk Devri Eserleri, Ankara, 1999, s.184-189.

