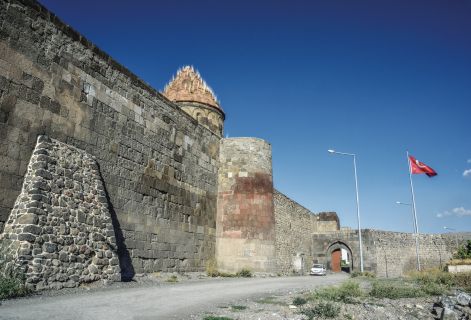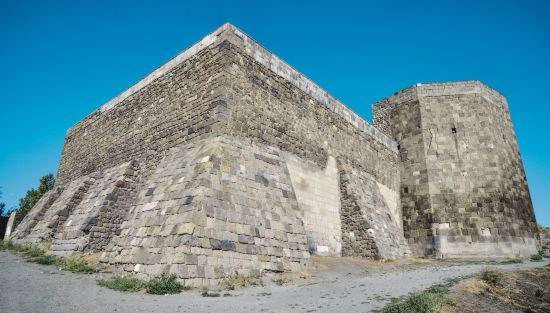CITADEL OF ERZURUM
Turkiye ERZURUM
500
Erzurum is known to have been founded as Theodosiopolis in the fifth century by the Roman Emperor Theodosius II. However, its settlement history for more than six centuries until the Turkish conquest in the eleventh century remains shrouded in the mist. The city was conquered in 1080 and its walls stood until the nineteenth century, certainly having undergone repairs many times during the Turkish rule. However, most of the fortification walls have fallen down and no inscription from the early Byzantine period has survived. Only a segment of the city walls starting at the Tabriz Gate by the Çifte Minareli Madrasa and extending northward has survived; one of the three towers on this segment was converted to a tomb attributed to Abu Ishak al-Kazaruni, the founder of a local religious order called Kazaruniyya. The extant monuments from the early Turkish period of the city are the Tepsi Minaret and the Inner Castle Masjid, both in the Inner Castle, and the Great Mosque commissioned by the Saltuqid Emir Malik Nasr al-Din Muhammad, son of Saltuq in 1179/80 near the Tabriz Gate.
When Evliya Chelebi visited the city in the seventeenth century the outer castle was encircled with double circuits of walls and a moat, and this look may be claimed to have been assumed mostly in the early Turkish period. That a big church was located outside the Tabriz Gate in the east and the Yakutiye Madrasa was located outside the Erzincan Gate in the west in the fourteenth century reveals that the city had already expanded beyond the walls. Gürcü, i.e. Georgian Gate existed on the north extension of the walls, which turned westward encircling the Inner Castle. Continuing westward, the walls turned south following the main street’s route and the Erzincan Gate was located on it. Yeni, i.e. New Gate was located on the south segment of the walls. Some monumental tombs like the Üç Kümbetler point to the presence of medieval cemeteries outside the walls. Ottoman cadastral book of 1540/41 records a Köhne Saray, i.e. “Old Palace”, outside the Kan (Blood) Gate on the north walls, which may have been built in the late Seljuk or Ilkhanid period.
The Inner Castle covering an east-west rectangular area adjoins the inner side of the eastern walls in the north part of the city; it is accessed through a gate on the west side of a forecourt. This area houses the remains of a bathhouse, several rooms possibly belonging to the castle guards, and a tall polygonal tower built in the southeast corner to watch over the forecourt. A vaulted gate on the north side of the forecourt and a corridor bounded with two tall walls on either side and open on top provide access to the eastern part of the Inner Castle.
On the north walls encircling the Inner Castle are two polygonal towers still standing. In the northwest corner is a polygonal tower with multiple floors and the so-called Tepsi (“Tray”) Minaret is in the southwest corner, which might have served as the watchtower. In the middle part of the southern walls of the Inner Castle stands the Inner Castle Masjid from the early Turkish period; the mihrab of the masjid protrudes out from the castle wall as a semi-circular projection.
The Inner Castle is thought to have been built in the fifth century; it is known to have been repaired in the early sixth century, then following the earthquakes in 756 and 840, and then in 922 and 1080. It was destroyed by the Mongols is 1242 but then repaired several times during the Ilkhanid rule.


