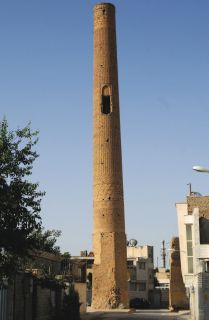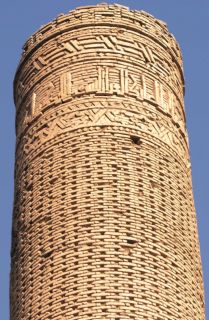Cihil Duhteran Minaret
Iran Isfahan 12th Century
Seljuk
1107
As frequently seen in lran, only the minaret remains from the original building. There are na other buildings around it.
The minaret was built by Abu aJ.Fatih Nahuci in 1107. it is distinguished by having the same technical characterisics with the minaret of the same name in Damghan, built in 1054, as well as the Sarban minaret, near Isfahan.
The words "Cihil Duhteran" means "Forty Girls" in Persian.
This name was used far two separate building in the 21th century.
Despite the similarities of the names of these two minarets in lran, their connection witfı a historic event has not been discovered. There is an inscription panel on the base of the Cihil Duhteran Minaret. According ta this inscription, it was built by lsfehsalar Ebi'J.Feth bin Muhammad bin Abdulvahid En-Nuhuci during the reign of Muhammad Tapar in 11 O 7. The inscription reads as follows:
"This minaret was built by Sfehselar Ebi'I-Feth bin Muhammad bin Abdulvahid En Nuhuci to get closer to glorious God Almighty and to gain his consent by his good deed with his own resources. May God accept his charity with His grace. This monument was completed in 1107."
There is a square space in front of the building. it was suggested that this space belonged to a structure adjacent to the minaret. Herzfeld states that this building could have been a madrasa.
The minaret is approximately 21 m. high. lts cylindrical body rises on a square base. There are traces of some construction elements on the base. There is a door opening, which is filled in today. There are na balconies on the minaret's body, which tapers towards the top. Different decorative bands with horizontal borders were created on the brick body, and are composed tor the most part of geometric pattems. A window with a sma/1 arch in a rectangular panel opens onto the direction of Mecca near the middle section of the body This opening was used far the ca/1 ta prayer. There is na information regarding the existence of a balcony.
There is another inscription plaque band above the window opening in the body. Although the inscription has suffered damage, the first verses of Taha Chapter of the Qur'an can be read here.
Blunt, W., "Isfahan: Pearl of Persia" New York: Stein and Day, 1966, pp.3841. - Hillenbrand, R., '1slamic Architecture" Edinburgh: Edinburgh University Press, 2000, pp.153, 155.
Hutt, A. and Harrow, L., "lslam Architecture: ıran 2" Landon: Scorpion Publishers, 1978, pp.97.
Ozkurt, K., "Isfahan'da Büyük Selçuklu ve ilhanlı Dönemi Mimari Eserleri, (Yüzüncü Yıl Üniversitesi Sosyal Bilimler Enstitüsü, Basılmamış Doktora Tezi), Van, 2005, pp.133-135.
Smilh, M. 8., 7he Manars oflsfahan, "Alher-lran, 1(1936), Fasc. llL 327-28
Isfahan




