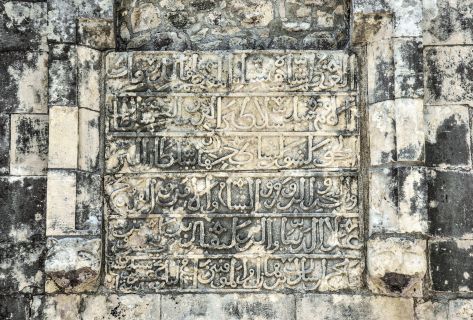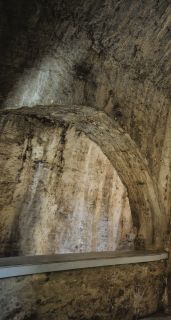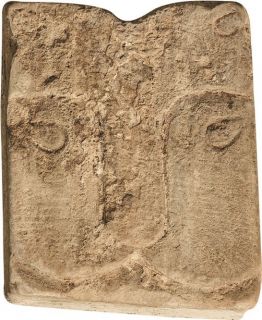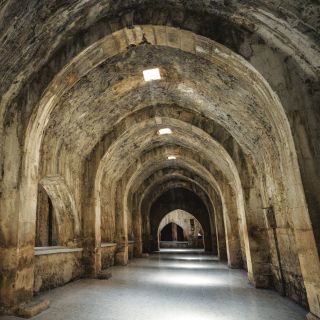ALARA HAN
Turkiye ANTALYA 13th Century
1231/32
It is located in the territory of Çakallar village of Okurcalar town on the Antalya – Alanya route. Situated by the Alara Stream it stands on a rectangular area oriented in the northeast-southwest direction. It was heavily renovated in 1998-2000 and is currently in use as a touristic facility.
Northwest and southwest façades are reinforced with triangular prismatic buttresses rising to the roofline; the southeast façade was built with rubble and roughly cut stones to function as a retaining wall due to its proximity to the slope. Battlements rise from the eaves level going all around the roof encircling the buttresses as well.
The entrance to the han is located in the middle of the northeast façade and flanked with two rectangular towers; over the low arch of the doorway is the inscription plaque within a round-arched niche resting on a lion-head console placed symmetrically.
The entrance is designed as a small square-shaped courtyard. On its east is a fountain iwan covered with a star vault and opening with a pointed arch; on its east wall is the rectangular fountain niche topped with an oyster shell hood and at its bottom is a monolithic basin with two pipe holes in the front. Beneath the niche is what remains of a monolithic basin placed between the blocks of a bench. Traces around the pipe holes suggest that they might have been designed as lion-head consoles. Flooring of the iwan, benches and fountain basin were destroyed by illicit diggers.
The flight of seven steps against the north wall of the iwan leads to the east tower controlling the entranceway, and the roof. Extant traces indicate that a catwalk over the main façade led to the roof as well.
There is a pointed-barrel-vaulted room on the east wing of the courtyard and two adjoining rooms on the west wing. The first room on the west was a masjid; the other two rooms have been proposed to be service rooms.
A doorway with a low arch on the south side of the courtyard leads into the accommodation section with the corridor-like central part extending along the axis of the structure and flanked with alternating rooms and iwans symmetrically on both sides. This unusual spatial arrangement along the long sides of the corridor is ascribed to the daily functions of the rooms. This corridor is currently covered with iron construction and polycarbon roofing but originally it was covered with a pointed barrel vault.
A double-aisled gallery covered with pointed barrel vaults extends along three sides of the central part and it is also connected with the pointed-barrel-vaulted corridors opening into the entrance courtyard. The inner gallery was proposed to have served as a resting place of the staff and guests as well as for unloading the merchandise with the outer gallery serving as the stables.
The lion-head consoles protruding out from the piers of the galleries were used to put oil lamps on for lighting the interior.
Some of the fine dressed stones in the walls have masons’ marks as graffiti and zigzag motifs painted in red on plaster are also attested on the walls.
The six-line Arabic inscription over the main entrance states that the han was built in 1231/32 by the Sultan Ala al-Din Kay Qubadh I. Among the titles of the sultan given in the inscription are “master of the sultans of the Arab and Ajam” and “sultan of the Rums, Damascus, Armenians and Franks”. Currently the tympanum containing the upper part of the inscription is empty. The unusual layout of Alara Han may suggest, as the upper part of the inscription is missing, that it may have been built as a ribat for troops of the Sultan during his trips between Alanya-Antalya and Konya.






