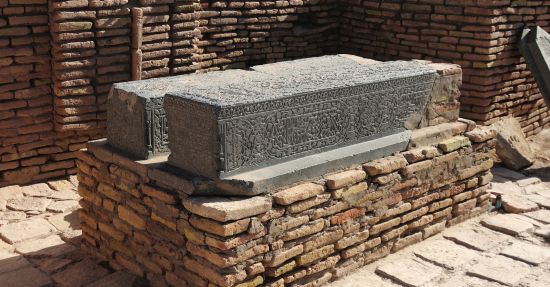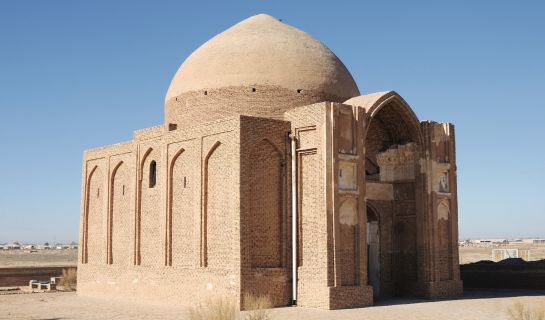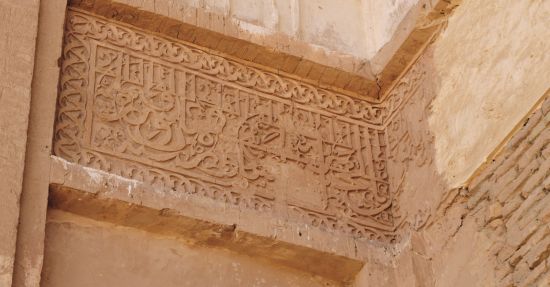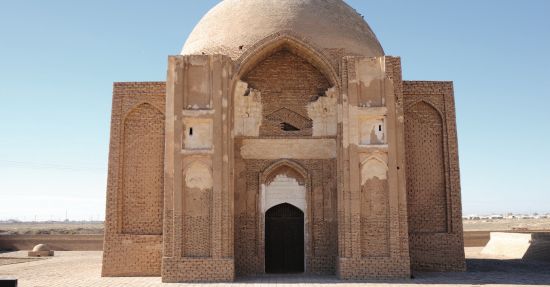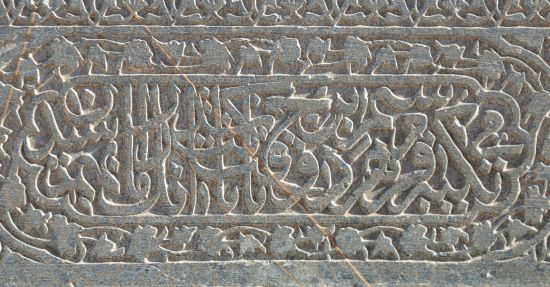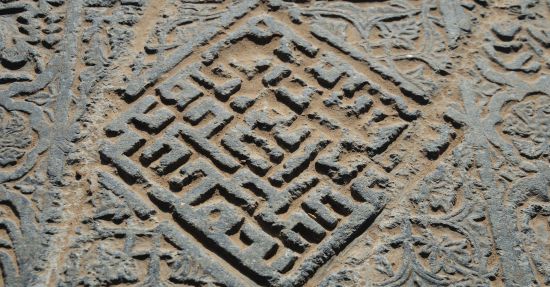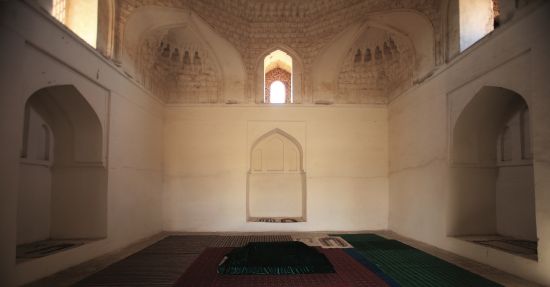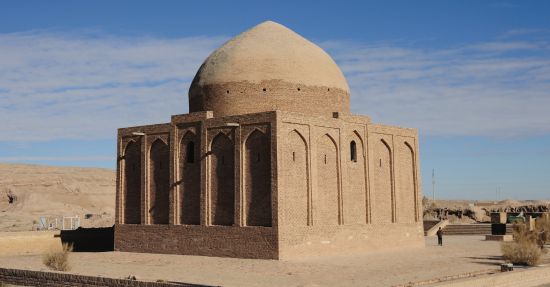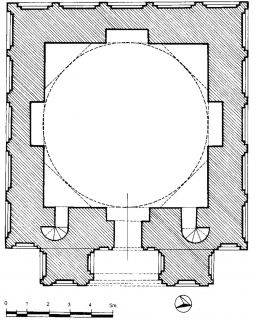Abul Fazl Tomb
Turkmenistan Sarakhs 11th Century
Serahs Baba TombOlarak da bilinir.
Ghaznevid- Seljuk
1023
The Abul Fazl Tomb is located south of the city of Sarakhs. The old Sarakhs city was founded on a high hill by the Tejen River. The old city is abandoned today, but the ruins of the city are visible. Material from the Parthian and Sasanian periods were found during the excavations carried out here.
The area surrounding the tomb is used as a cemetery today. There are some richly decorated gravestones at the entrance section of the tomb's precinct. The tomb was constructed of brick. However, considering the thickness of the walls, there could possibly have been mud brick fill between the two layers of brickwork. The walls of the tomb have two rows of horizontal and two rows of vertical brickwork. The tomb, with a square plan, is covered by a dome, the transition to which is made with squinches. E very facade of the tomb, except the entrance facade, is enlivened with five niches.
The entrance to the tomb is through a door in the middle of the east facade, which protrudes from the facade in the shape of an iwan. There is an inscription band above the door under the iwan arch. The inscription was made on a rectangular panel. A text written in naksh calligraphy can be seen on the panel. There is a stalactite molding, of plaster, under the arch of the portal. These decorations belong ta a later period. There is a double wooden door belonging ta the 15th century.
The sarcophagus of Abul Fazl, who is also known as Sarakhs Baba, is in the middle of the crypt. There is a niche with a square plan. The tradition of building tombs with centralized spaces began with this building and these niches. Similar niches can be seen primarily in the Sultan Sanjar tomb and other tombs in the region. These are dedicated spaces tor visitors ta use tor prayer while visiting the tomb. There are spiral staircases going upstairs on both sides of the entrance. it is suggested that these stairs were constructed during repairs in the 15th century (Sayan: 1999, 62). Light is provided through small openings in the drum. The interior of the tomb is plain and lacks decoration.
The inscription at the tomb's door is from the 15th century, and relates a repair. Therefore, it is believed that the building was constructed much earlier. The Russian researcher Jukovski was the first ta mention the building and published it in 194 7. There is na an inscription providing information about the patron of the tomb. The construction date of the building is given as 1024, the year Abul Fazl died. Sarahks was under Seljuk rule until 1035. In view of this, and even though Cezar has suggested that the tomb was a Ghaznavid structure, the scholars Aslanapa, Altun, Onkal and Sayan believe that the tomb was built at the end of the 11th century, during the Seljuk period.
Altım, A,Ortaçağ Türk Mimarisinin Anahaflan için Bir Özet, lstanbul, 1988,s.,22. Önkal, H.,Anadolu Selçuklu Türbeleri, Ankara, 1996, s. 11.
Pribitkova, A.M.,"Mavzoley Abul - Fazi v Serahs", Arhitektura respublik Sredney Azii. Moskva. 1951, Sayı:282 vd.
Pugaçeııkova, G.A., lskusstvo Türkmenistana, Moskva, 1967, s.124.
Pugaçenkova, G.A.,"Arhitekturnie Pamya1niki Dahistan. Abiverd, Serahs", TYUTAKE, 11, Aşhabad, 1951, S.234 vd.
Sayan, Y.,Türkmenistan'da Türk Devri Yapıları, Ankara, 1999

