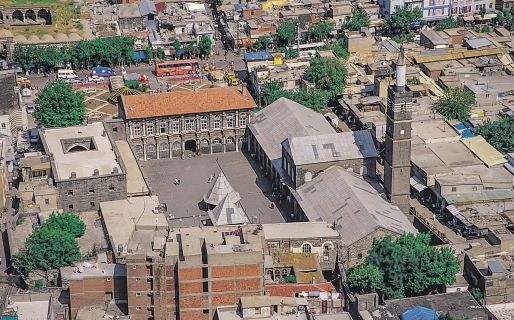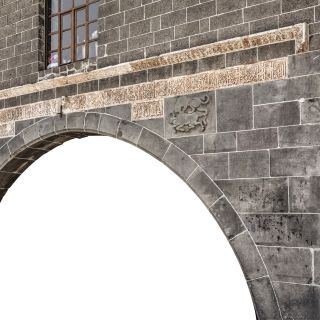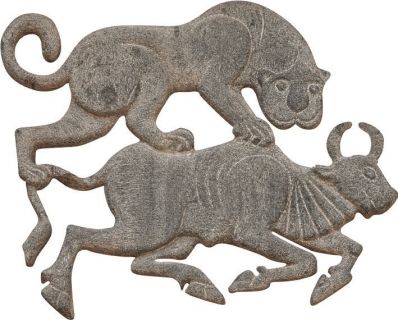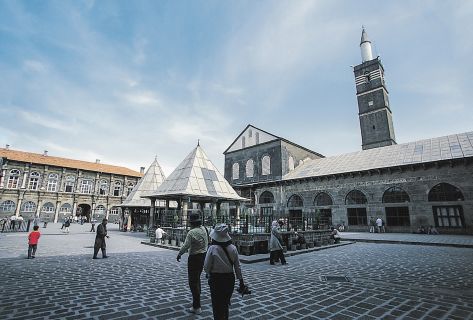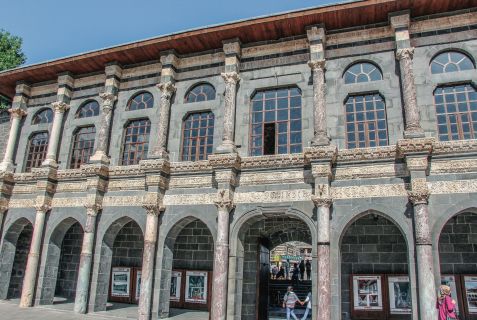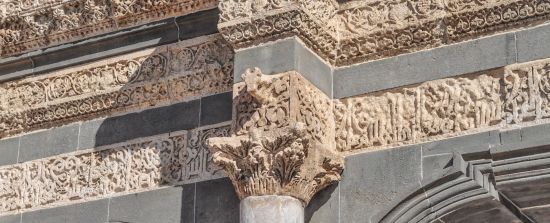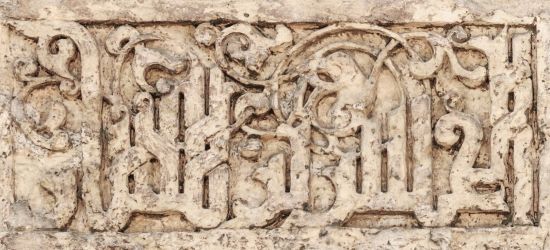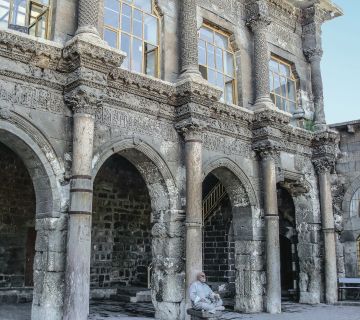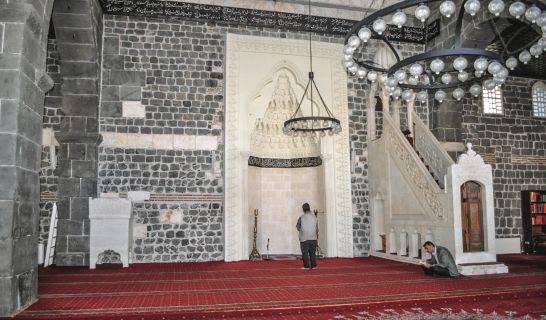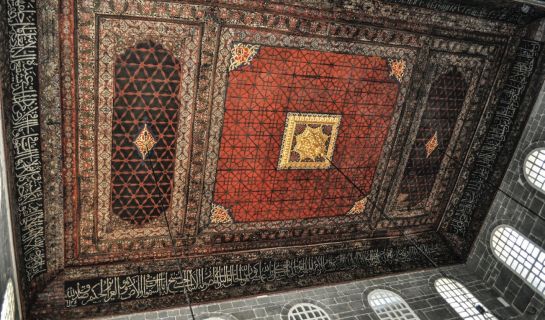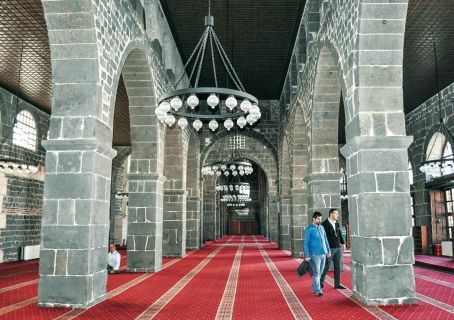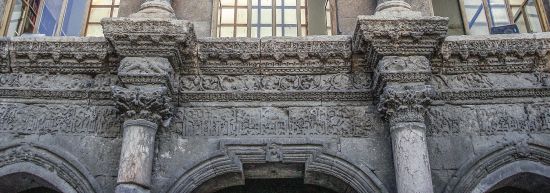GREAT MOSQUE OF DIYARBAKIR
Turkiye DİYARBAKIR
The Great Mosque of Diyarbakır is located in the centre of the old city and is part of a complex comprising two mosques, two madrasas, two maqsuras (closed-off space), ablution fountain, pool and latrines. The courtyard, the Great Mosque on the south side of the courtyard, and the maqsuras at the west and east ends of the mosque are the earliest monuments of the complex.
The courtyard is an irregular quadrangle oriented in the eastwest direction and surrounded with a portico on the north, east and west sides; currently, it has three entrances. The northern entrance is like a corridor and passageway extending between the Shafi‘i Mosque, latrines and the Mesudiye Madrasa. The southwestern entrance opens into the narrow alley where the Zinciriye Madrasa is located. The pointed-arched entranceway opening to the Gazi Avenue features the most striking figural reliefs of the Seljuk period, depicting animal combat scenes. Over the arch is a profiled moulding forming a border on top for the floral kufic inscription band extending the entire span of the arch. Beneath the inscription band is a bull-lion combat scene in relief, positioned in both spandrels. Next to each relief is a floral kufic inscription panel belonging to the band. The combat scenes are carved from a single block in high relief using bevelled carving technique. The overwhelming animal is the lion, whose head is depicted facing while its body is rendered in profile. The heads with pointed ears, big eyes, flat and large nose and sagging cheeks are almost like a mask. Curving lines rendered with deep lines emphasise the muscles. Only one of the forelimbs is visible; the other is not visible as it is in the background. Strong paws clench on the back of the bull; its tail curves spirally upward. The overwhelmed animal is the bull below, depicted entirely in profile. The tragic helplessness of the bull kneeling and trying to escape under the overwhelming weight of the lion on top completes the scene.
The courtyard’s floor is paved with basalt blocks and the mosque is located on its south. The rectangular prayer hall is east-west oriented. The central part of the north main façade is taller and arranged in three tiers. At the lower level is a mihrab niche flanked with a window on either side. The five-sided mihrab niche is flanked with a colonnette and surmounted with a five-lobed arch framing a muqarnas-filled hood; it is decorated with geometric compositions rendered with local cas mortar. Between the windows in the upper level is a wooden mukabbira balcony for translating the prayer of the imam to the congregation in the courtyard. Three relatively smaller windows above are topped with a pointed arch and have gypsum latticework. The triangular gable of the middle section has three windows as well.
The lower parts of the side wings of the main façade has two doorways and five windows each. On the east wing, the middle window of the upper tier is flanked symmetrically with a semi-circular niche, which have fluted polygonal colonnettes and oyster shell hoods. The lintel of this middle window is decorated with swastika and palm tree motifs.
Over the windows on the lateral wings extends an inscription band with floral kufic calligraphy. The façade faced with fine dressed basalt blocks terminates with two rows of muqarnas as the eaves cornice.
The minaret is an almost-square rectangular prismatic mass protruding out from the qibla façade near the mihrab protrusion.
The rectangular prayer hall has a north-south central aisle extending perpendicular to the mihrab and three lateral aisles extending parallel to the qibla wall on either side separated by four stone piers each. The superstructure of the aisles was renovated in the eighteenth century and it is currently covered with a roof supported with timber beams. The roof beams are decorated with painted geometric and floral motifs and calligraphy, thought to date from the eighteenth century. The hegira date of 1275 given on the east and west corners of the north wall of the prayer hall witness the renovation of the ceiling in those areas in 1858.
The mihrab of stone located in the middle of the qibla wall is an Ottoman addition in the eighteenth century.
East Maqsura is a north-south rectangular two-story structure located on the east wing of the courtyard; it is covered with a timber and tile pitched roof. The middle of its ground floor is designed as the entrance to the courtyard from the street. A north-south wall divides the ground floor into two arranged as a portico of marble columns with Corinthian and composite capitals facing the courtyard and the eastern side facing the street has two independent rooms. The middle arch of the portico is a low arch while the others are pointed. The arches were cancelled by masonry at a later date. The upper floor of the maqsura is a north-south rectangular hall arranged into two north-south aisles separated by four piers. In the middle of the qibla wall is a mihrab. The façade of the upper floor facing the courtyard features columns and counterforts corresponding to those downstairs and imitating the architecture of antiquity. The façade also has horizontal bands of inscriptions in kufic script and decoration; the passage in the middle is flanked with the head of a bull and a lion in relief.
West Maqsura is also a two-story building extending north-south along the west side of the courtyard. West entry to the courtyard is located at the south end of its ground floor. The ground floor is arranged as a north-south rectangular portico with basket-handle arches in the middle and ends and pointed arches in the rest, making a total of nine arches. A doorway in the north end of the portico leads into the Shafi‘i Mosque built in the Ottoman period and the doorway at the south end leads into the Great Mosque for Hanafi Muslims. The lintel of this doorway with low arch has depictions of vines and grapes rising from a bowl with a peacock next to them. The composition also has other depictions including a composition flanked with a lion, possibly depicting the current mosque.
The north-south rectangular upper floor of the West Maqsura is currently covered with a reinforced concrete roof. Its façade facing the courtyard is articulated with columns and counterforts corresponding to the piers downstairs and imitating the architecture of antiquity. The façade features horizontal bands of kufic inscription and decoration; a column in the south wing features two lions in relief, and two bulls in relief on the ends of consoles are worth noting.
The ablution fountain in the middle of the courtyard, open-air prayer area (namazgah) and open pool are known to have been built in the late Ottoman period.
During the Ottoman rule over the city the Great Mosque was repaired and altered as well as annexes built. The inscription of 1528/29 over the door and windows on the façade of the Shafi‘i Mosque states that the mosque was repaired and renovated by Ahmad, son of al-Emir Muhammad al-Rizikin al-Husayni, the emir of Atak Fortress in Diyarbekr region during the reign of Süleyman the Magnificent.
There is a five-line waqfiyya (endowment document for pious foundation) from the sixteenth century in the courtyard; it states that Sayyid Ibrahim, son of al-Sayyid Shams al-Din, of Diyarbekir, a dignitary of the city, endowed all his shops in the Long Market (Uzun Çarşı) and 12,000 silver coins; the money raised from the sales of the shops was to be used for distributing water cooled with snow and ice for ninety days starting first of June to the people in the mosque; the trustee of the foundation was the imam of the mosque; the payments for the trustee, ice and snow and water carrier were written in the waqfiyya.
A decree of 1682/83 in the east part of the main mosque for the Hanafi states that the Ottoman Sultan Mehmed IV abolished some taxes taken from Diyarbekr and its province.
A four-couplet inscription in verse form written with taliq script is found over the mihrab and it states that Asaf Ghazi Ali Pasha had the minbar and mihrab of the “burnt-down temple” made anew in 1712/13.
The inscription of the muezzin (chanters) lodge was written by the poet Agah in taliq script under the ceiling of the lodge.
Inscriptions from the late Ottoman period are found all over the mosque. They indicate that the mosque underwent a comprehensive and “special” restoration in 1824/25; that the room to the north of the east gate opening into the market was converted to a timekeeper’s office when Sadullah Pasha “donated a clock” in 1837/38; that the minaret was repaired in 1839/40 after a lightning struck it; that the open-air prayer area (namazgah) and pool were built in 1852/53.

