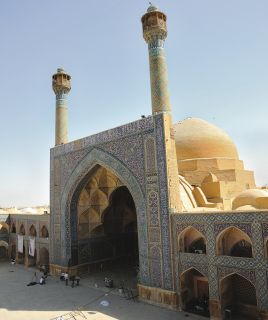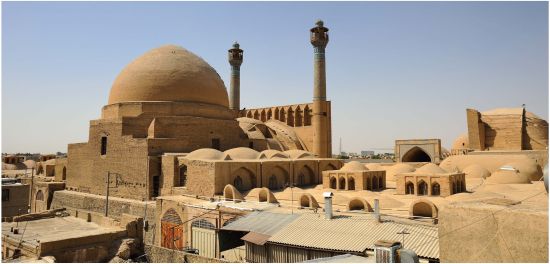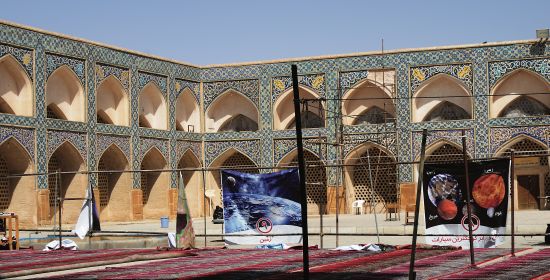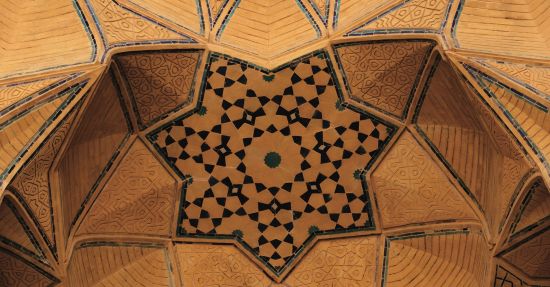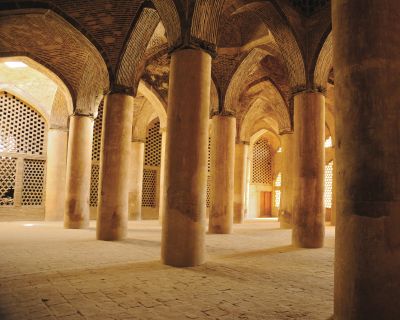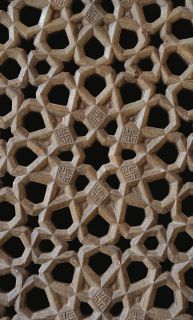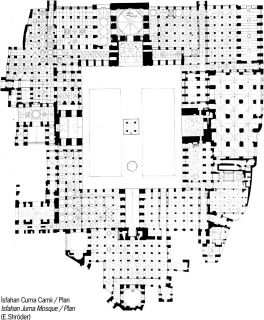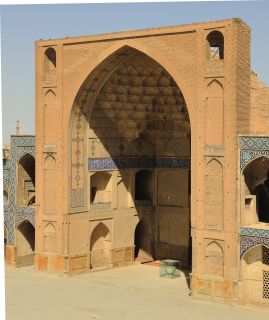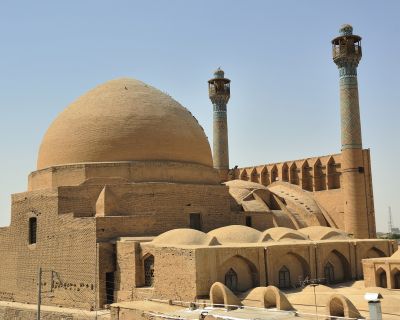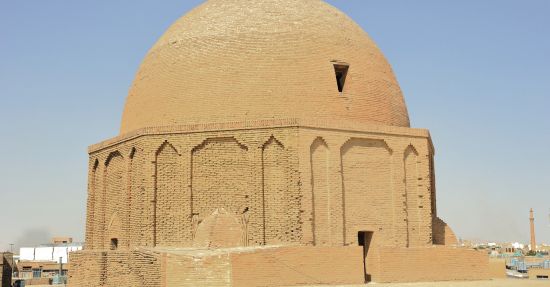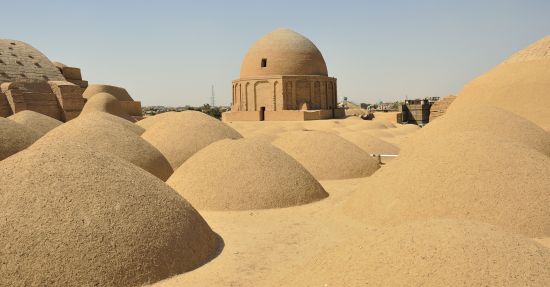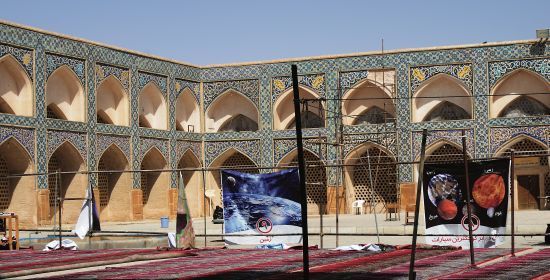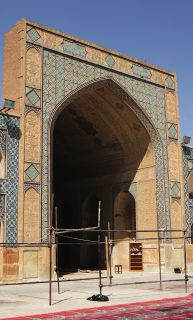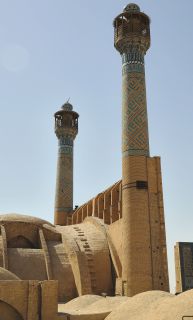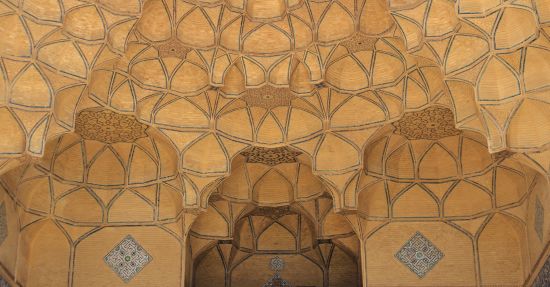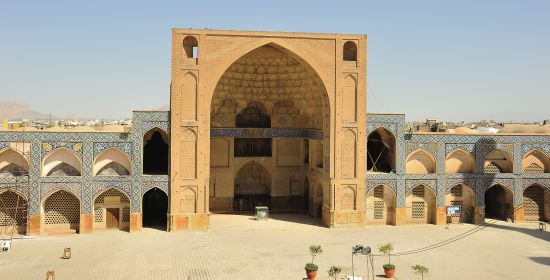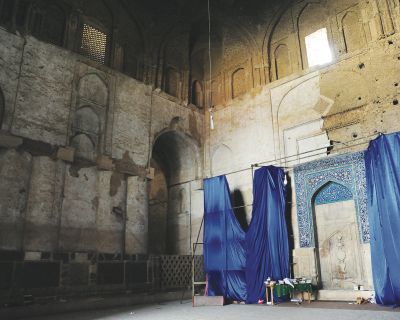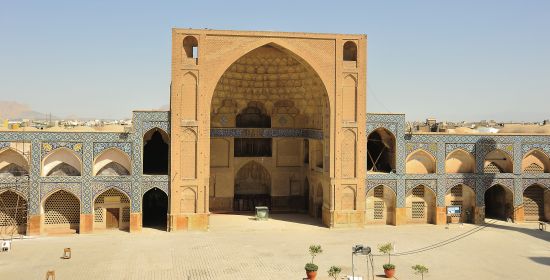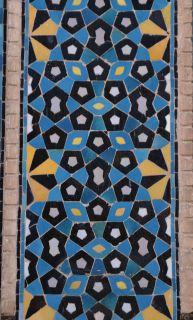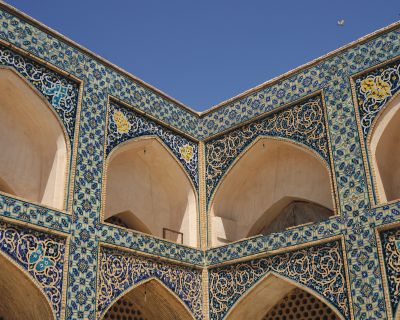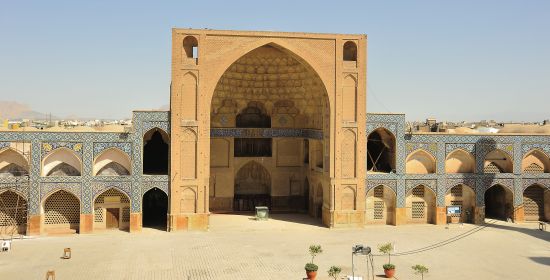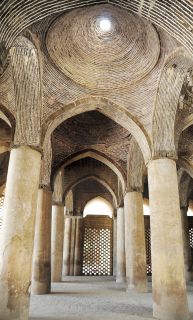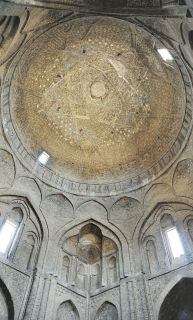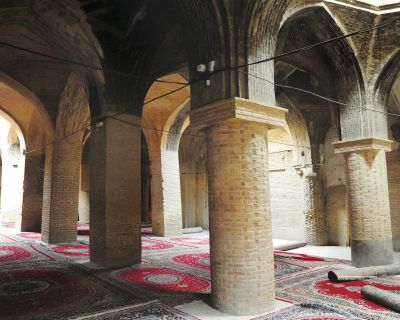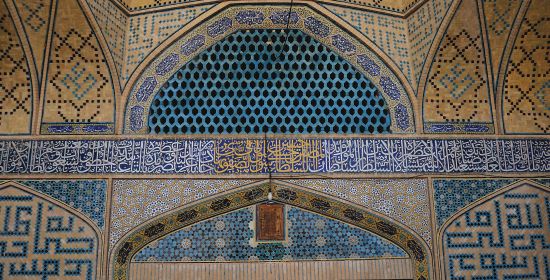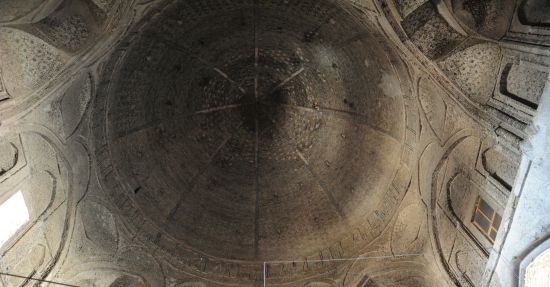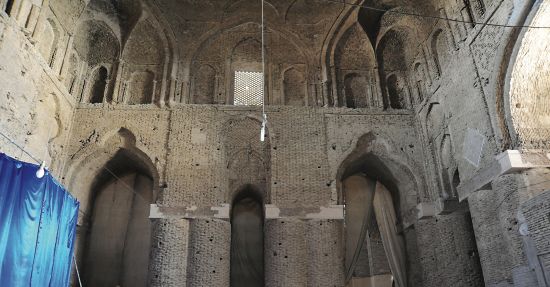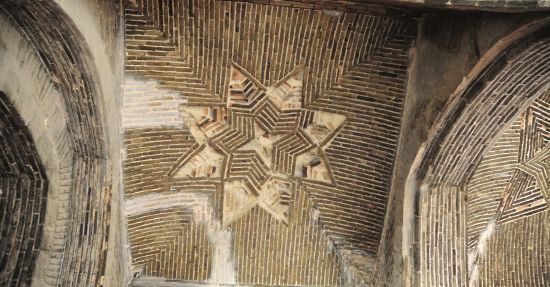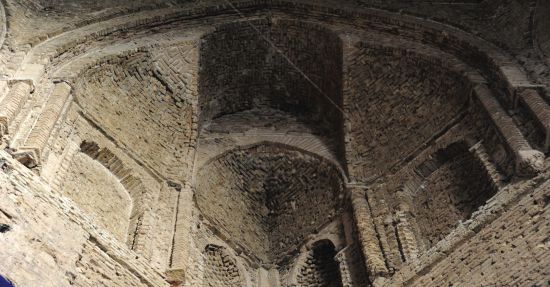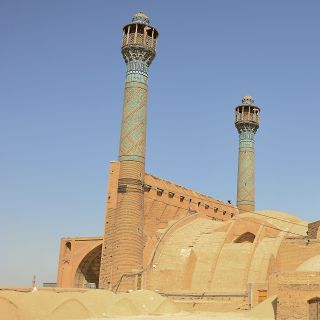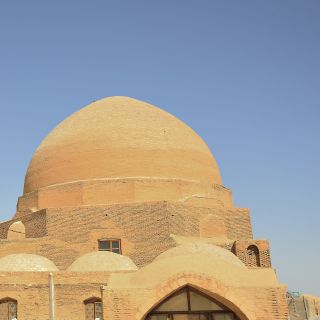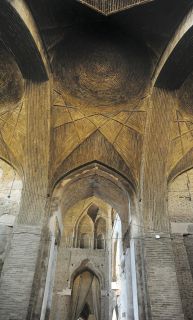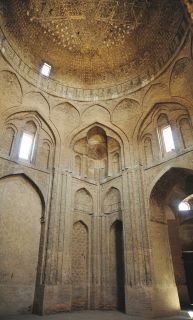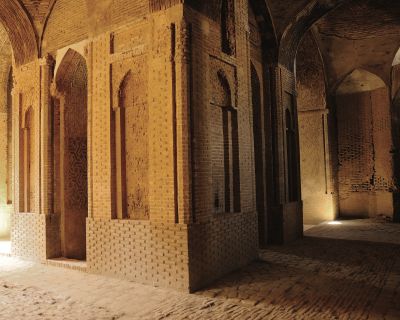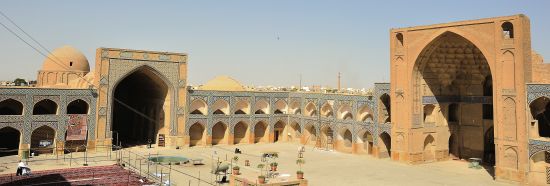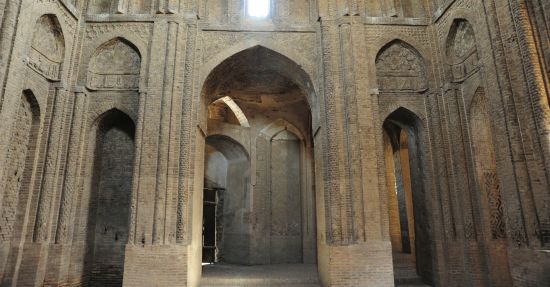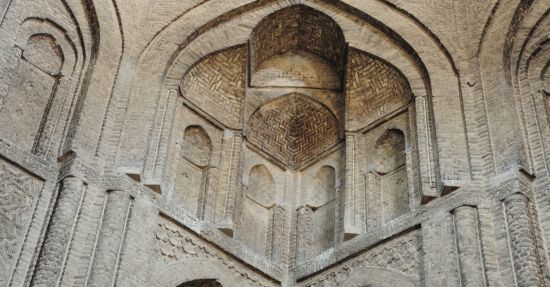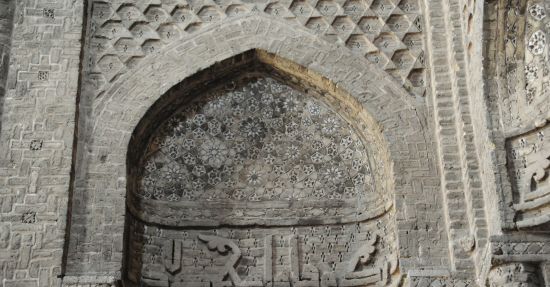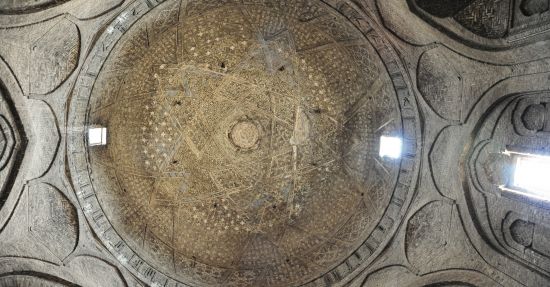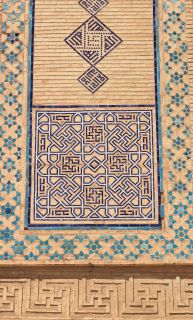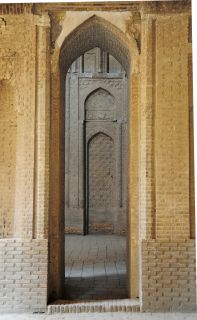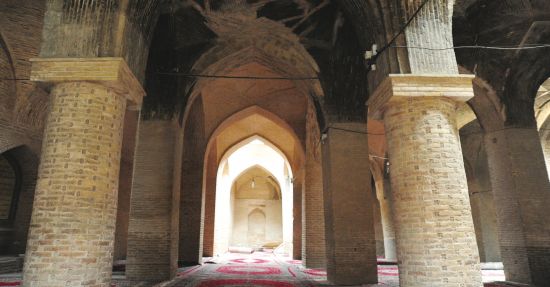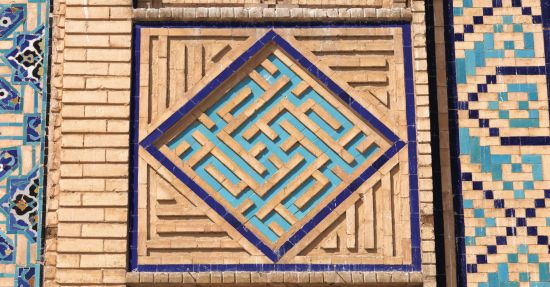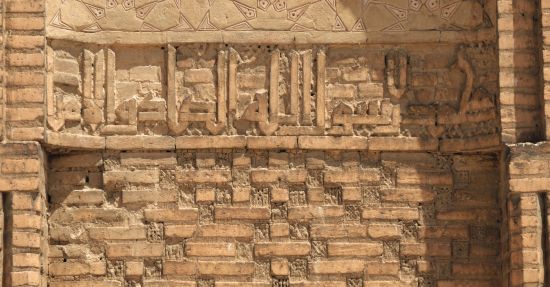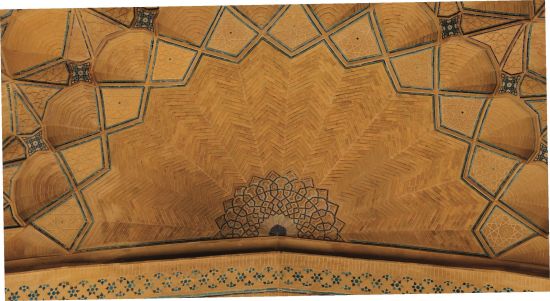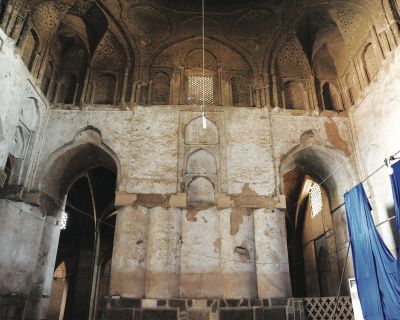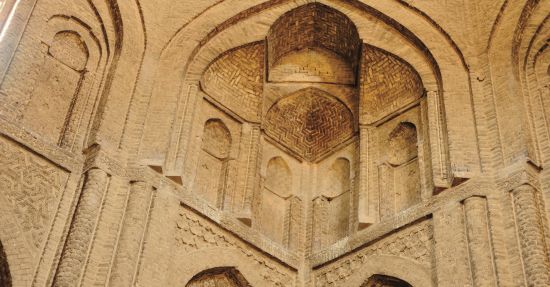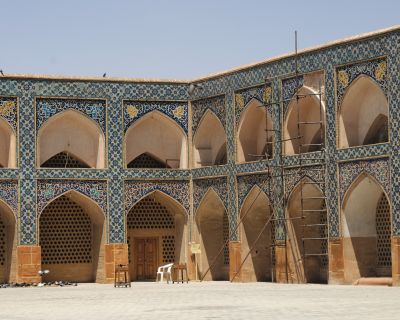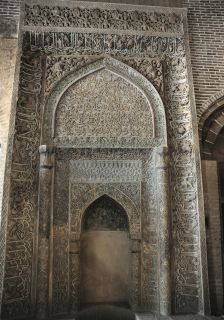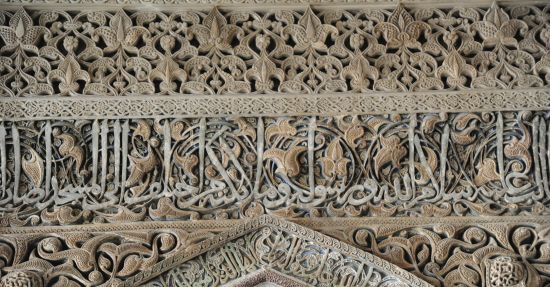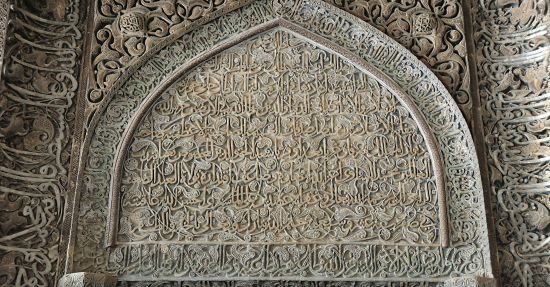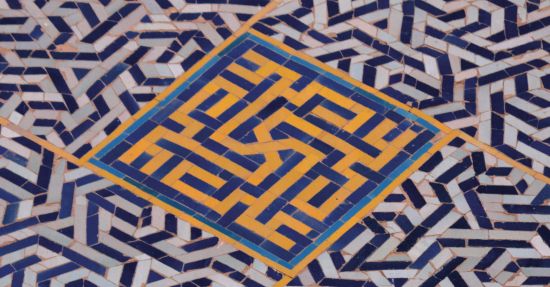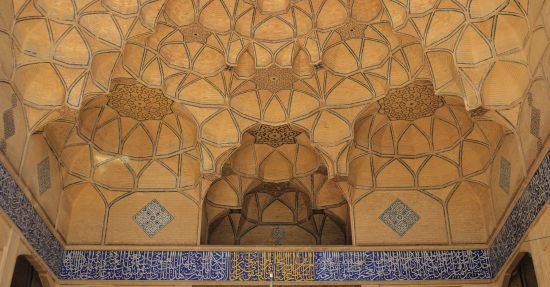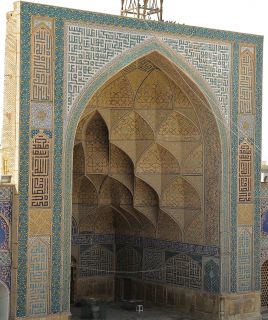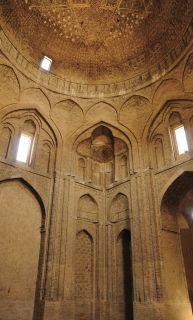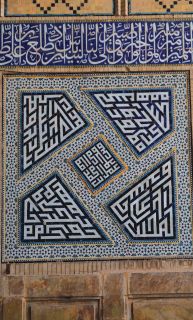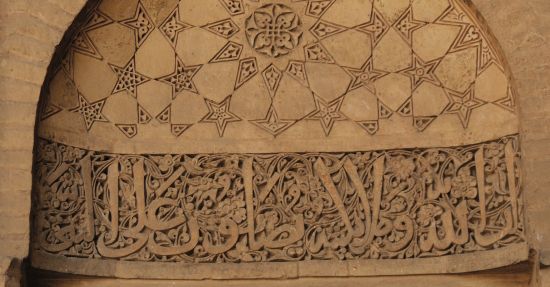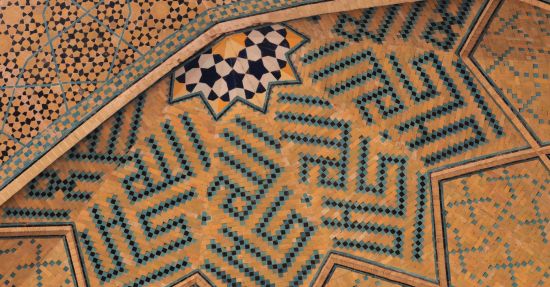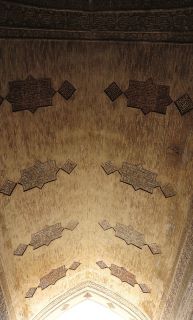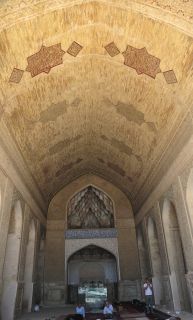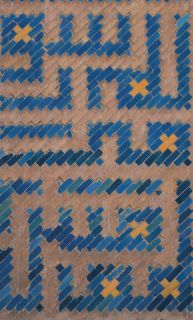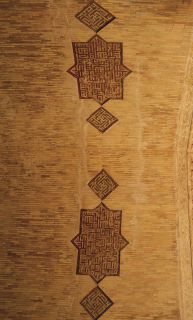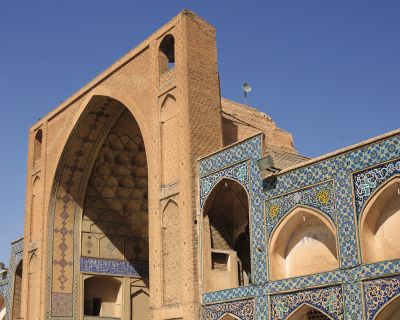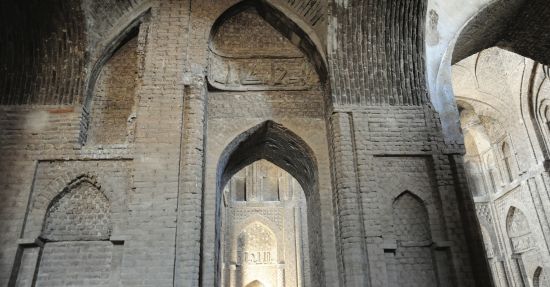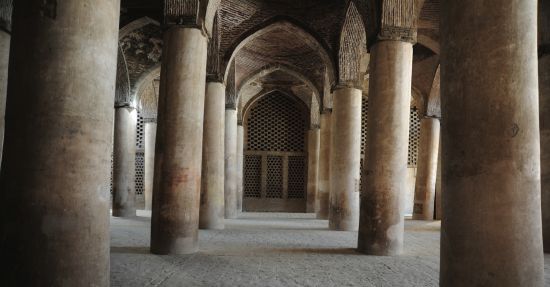Juma Mosque
Iran Isfahan 11th Century
Masjidi Jami, Jamii al-Kebir, Juma Mosque,Olarak da bilinir.
Abbasid, Seguk, Timurid, Qajar, Safavid
Situated in the center of the city of Isfahan, the Juma Moque is the most significant Seljuk monument in the city. Isfahan became the capital of the Seljuks, who came to Iran in the 11 th century. Adopting Sunni lslam, the Seljuks considered it an honor to repair the mosque, which was built by the Abbasid caliph. After the conquest of the city by Tughrul Beg, the Seljuks began an intense construction activity, and the Isfahan Masjidi Juma is the leading example of these efforts. The Seljuks did not conceive of the Masjidi Juma as an independent structure, but rather as an integral part of the urban plan. The Seljuks thus initiated the concept of the urban square, which would be further developed during the Safavid period. information from sources of the period relate the initial state of the building. Yakut aJHamevi states that when Tughril Beg conquered the city in 1051, the citizens of Isfahan forced him to destroy the building because of their need far wood Nasır; Husrev, who saw the mosque in 1052, describes its magnificent appearance. According to these sources, ft can be determined that the mosque was built in the Arabic or Kufa-type hypostyle mosque plan, as there were numerous wood bearing supports in place prior to the Seljuk period.
After the city was captured by the Seljuks, the mosque was destroyed by a fire due to religious differences and clashes between competing groups. The older architectural elements of the mosque were restored and new sections were added during the reign of Malik Shah.
The surviving part of the Juma mosque is a result of continuous construction activities, reconstructions and additions, which began in the Abbasid period in 771 and ended in the 12th century. Archaeological excavations have demonstrated that the hypostyfe section of the mosque survived as built in the Abbasid period up until the 10th century.
Facades around the courtyard were added, and a minaret was placed on each of the two sides of the iwan after the Abbasid period. it is the earliest twin minaret mosque known. The section with two domes, which gave the building its character today, was added during the Seljuk period. The dome in front of the mihrab in the south was erected by Malik Shah's famous vizier, Nizam al-Mulk, between 1086-87. This dome was the largest dome of its time.
IMıen Nizam alMulk died, about one year later, his opponent and successor, Taj alMulk, built the north dome in honour of Malik Shah's wife Turkan Hatun. This domed bay is known as Kumbed-i Haki. The function of this domed room is not known exactly. it is placed on the north-south axis, and despite this, it laid outside the worshipping boundaries of the mosque. Some researchers state that this dome was built very quickly as a response to the construction of the southern dome. Although the first construction of the building does not date from the Seijuk period, it can be considered a masterpiece of Seljuk architecture due to their add ons. lwans were added in the Seljuk period and the appearance of the mosque with four iwans was created. It is the oldest known building with a central courtyard plan. This plan influenced later mosques in Iran and this plan became the basis tor all mosque construction.
The two-tiered arcade system, which surrounded the courtyard, replaced the single tiered arcades. it was added in 1447.
Due to the additions made over time, the plan of the mosque has become complex. Despite this, the design concept of the building has remained the same throughout the centuries. Although the additions consisted, at times, of a mihrab, a vaulted section and a minaret, the main design plan was always preserved.
An integral part of the memory of Isfahan far thousands of years, this mosque is its most important monument. The building has become an inseparable element of the city and won its fame through bath its appearance and its environmental contribution to the urban structure. The building fits so integrally to the environment that it cannot be determined where its entrance starts and where its limits end. Although some screens were placed in front of the mosque perimeter, it still has sections directly alongside the street. lts present portal is in the Southeast comer. It is understood from the inscription on the portal that this building was constructed during the repairs of 1804. However, there is another inscription regarding the space, located in a section leading to the adjacent madrasa. According to this inscription, this section was built during the reign of Muzaferiddin Sultan Mahmut (1358- 1314).
Many researchers accept that the building dates from the 14th century. It was probably built to replace a large portal, which no longer exists.
Another portal is dated to 1590. Belonging to the Shah Abbas period, this portal is in the Northwest comer. it provides access to the bazaar through the Southwest and northeast comers of the courtyard. This large portal, which is known to have been located adjacent to the walls of the domed section, is not used today. Placed in the east-west axis, the portal was probably built in 1366. The door in the Northeast comer is not currently used either. There is an inscription on the door surround, which consists of verses taken from the Qur'an. The door frame is decorated with stucco, instead of glazed brick and glazed tiles. Since it has a reference to a verse from the Qur'an, this was probably the door of the mosque, and which was restored after the fire in 1121. Although the mosque underwent many alterations over time, it has survived to this day by emphasising, in the best passible way, its architectural design, the contruction elements comprising its plan and its decorations made of various materials and techniques.
Although all four facades of the courtyard have a straight-forward appearance, there are corridors and connections which open onto various sections between the arcades. The building's courtyard is surrounded by two-tiered arcades with ogee arches. The arcade surfaces are covered with light and dark blue, white and yellow glazed tiles, which are placed between geometric glazed tile strips. Most of these decorations date from the Safavid and Qajar periods. The arcades around the four iwans are arranged symmetrically and are of the same height. The northern part of the western iwan alters the appearance of the portal. The arcades have been lengthened here, and appear twice as tall and, as such, are taller here than those in the remaining part of the courtyard.
The domed bay in the south
When the Seljuks came to this city, they began to repair the damaged mosque. Malik Shah ordered his vizier, Nizam alMulk, to build a dome in front of the mihrab, 15 m. in diameter and 30 m. high. This dome was designed by Ebu'l Feth. The names of Malik Shah and Nizam alMulk are mentioned on two inscriptions on the drum of the dome. The ribbed dome connects to three sectioned squinches in the corners. These transfer the load to the bearing wall and eight thick pillars. These pillars probably date from the original mosque and this section overlaps the multi-columned section of the early mosque. This application, known as the dome in front of the mihrab plan, set an example tor the other mosques in Iran. The inscription regarding the repair and construction work is situated here, and reads as follows:
سله امر لهناء هذه القبة فى ايام السلطان المعظم شاهانشاه الأعظم ملك المشرق والمغرب ركن الاسلام والمسلمين معز الدنيا والدين الي الفتح ملكشاه هن محمد هن داود يمين خليفة ايه امير المؤمنين اعز ايه نصره العبد الفقر الى رحمة ايه ٠ لالكيناعحلاال الصن هن على هن اسحق على هد ابى الفتح احمد لن محمد الخازن. ٠ ققاه٢لكا
INSCRIPTION *
"Basmala. During the days of the great sultan, august shahanshah, king of the East and the West, pillar of lslam and the Muslims, strengthener of the world and religion, Abu'I-Fath Malikshah b. Muhammad b. Da-'üd, right hand of God's caliph, the Commander of the Faithful, may God glory his victory, the poor servant in need of God's mercy al-Hasan b. Ali b. lshaq ordered the construction of this dome under the supervision of Abi'I-Fath Ahmad b. Mu-.hammad, the treasurer."
The dome in the northeast corner
This domed bay was built tor Terken Hatun, the wife of Malik Shah, by Taj alMulk in 1088-89. The fact that the domed bay stands independent from the mosque has caused many art historians to debate ifs function. There are different views on this issue. Some have tried to explain the function as either a private worship space, a library, or a women's mosque. The building is quite small, and was on the same axis as the dome in the south, and which was outside the mosque 's walls when it was first built. The square body rises into an octagonal drum in the upper section. Although there are three massive pilfars on the body on the mosque side, the other sections rest on the wall. Three truncated squinches were installed in the corners in the upper section, as a transition element to the dome. There is a kufic inscription band at the skirt of the dome. The dome starts from the edges with ten pairs of ribs and takes the shape of a pentagon in the middle. Verses from the Qur'an are written in kufic with bricks of different shapes inside the dome.
Many researchers compare the domed bay with the Kumbed-i Haki. According to these researchers, the Kumbedi Haki is comparable because of its proportions, mathemaical design, the harmony of its parts and the adherence of its proportiions to the golden raüo. This geometric system can alsa be compared to Gothic architecture. Stucco decorations were used tor the dome in the south. The Kumbed-i Haki was decorated with brick in a dovetail pattern. While there is a continuous and balanced row in the Kumbed-i Haki, no such row is seen on in the south. The decoration here appears to have been designed spontaneously without reference to an entire design, as it was in the northern section.
The four iwans of the building have different plans and characteristics. Eah has different dimensions, architectural traditions and decorative features. The southeast iwan is the most distincüve one, and is flanked by minarets on batlı sides. The iwan appeared tor the first time in this region in Sasanian palaces. However, the first time it was used in a mosque was in the Isfahan Masjid-i Juma. it has been suggested that the use of an iwan emphasized the holiness of the space in front of the mihrab. The other three iwans have the same plan on a smaller scale.
According to the inscription on the mihrab, it was built during the reigns of Shah Tahmasp (1531-32) and Shah Abbas il (1642-1667). in addition, the name of the Akkoyunlu White Sheep Turkmen ruler Uzun Hassan is mentioned. According to this inscription, the building was batlı repaired and decorated at that time. The inscription lists the names of Shiite imams and bears verses from the Qur'an which praise the power of God Because of these texts, the inscription probably belongs to a period later than the 1 7th or 18th century. The rough stalactite decoration inside the iwan belongs to the 15th century or the Safavid period. Foundations, belonging to the old mosque, were found under the foundations of the iwan during archaeological excavations.
Additions, belonging to the Safavid period, are visible in the northwestern and southeastern iwans. Both of these additions are different. The iwans have stalactites in clusters. The edges of the stalactites are bordered with dark blue glazed tiles. Each stalactite cluster ends in a cluster of stars as it descends. Horizontal glazed tile panels are placed around the iwan walls. The southeastm iwan is called the Shakird. it is richly decorated with glazed tile motifs. There are large panels of stalactites in the building. Each stalactite unit is decorated with small, square pieces with geometric and plant motifs, and inscriptions.
The sanctuary, which extends between the four iwans, consists of a section with multiple supports, covered by a series of small domes. Many of these date from the Seljuk period. The pilfars which carry these domes have been altered over time, and as a result, some of them are thick and some have different shapes. There are open and closed vaults among the supports. The open vaults were used to provide lighting tor the interior. The closed vaults were built with many different designs.
The bricks of the mosque were hexagonal, octagonal and decagonal, and each shape was used in relation to the various structural and decorative imperatives.
Three different additions were made to the mosque at later periods. These are the Muzafferid Madrasa in the southeast, the Timurid period worship space in the southwest, and the Safavid worship space in the west. All three sections have different building and planning elements.
The Ilkhanid Sultan 0ljaitu added a mihrab in the northwest part of the mosque in 131 O. The mihrab, in stucco, is decorated with plant motifs, placed in a geometric template. The mihrab is set inside an ogee arch and there is an embedded vault. The arches and their columns are not load-bearing. An inscription band is embedded in the wall, written on a slant in a curved fashion.
The Isfahan Juma Mosque is a magnificent example of brick architecture and harmonious change over time. There are similar buildings, made before it, especially in Syria and North Africa. The difference with these buildings is that the Isfahan Juma Mosque is an example of a felicitous structural evolution, with its stucco decorations, glazed tiles, brick pattens, kubfic inscription bands, the diversity of its iwans and the proportions of its domes.
Blair, S. and Boom, J.M., The M and Architecture of İslamic New Haven: Yale University Press 1994, pp. 53. - Byron, R., ıhe Road ıo Oxiana', New York: Oxford University Press, 1982, pp.196.
Golombek, L. and Wilber, O., "The Timurid Architecure of lran and Turan

