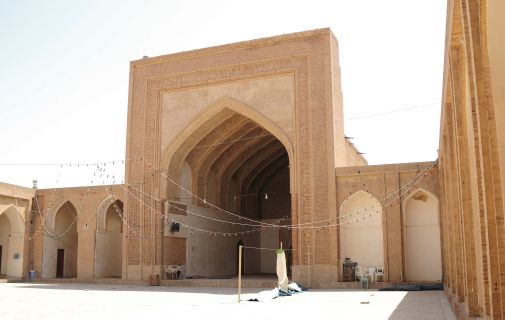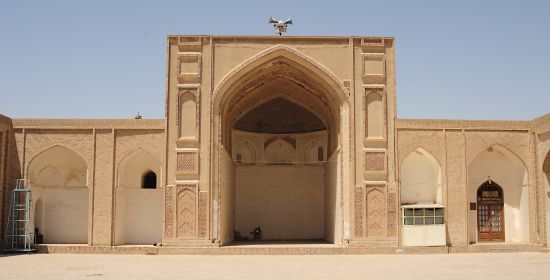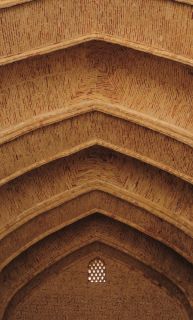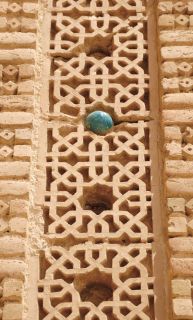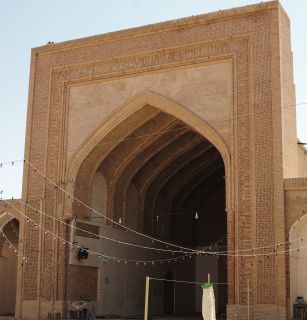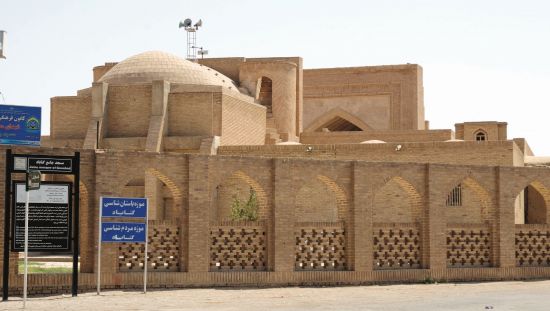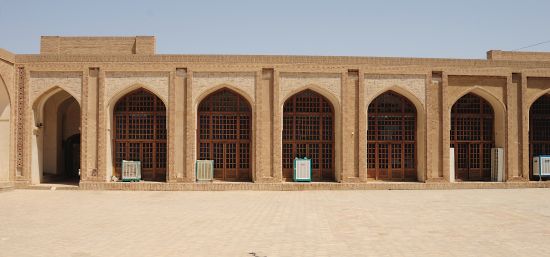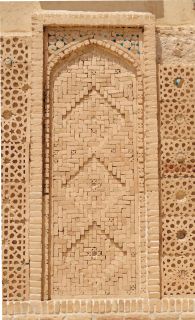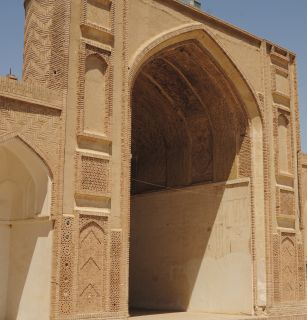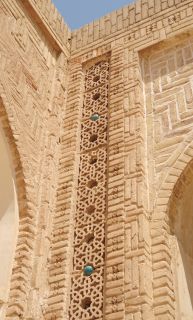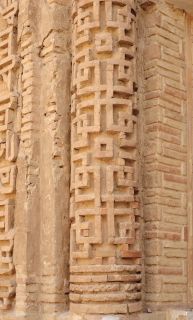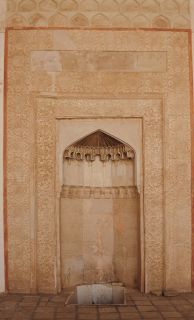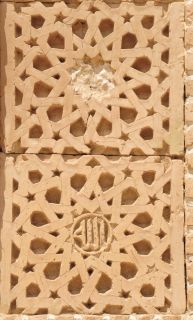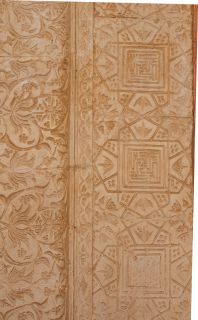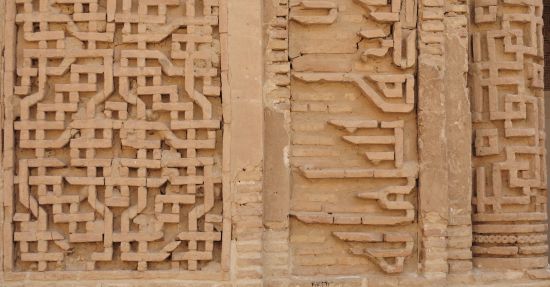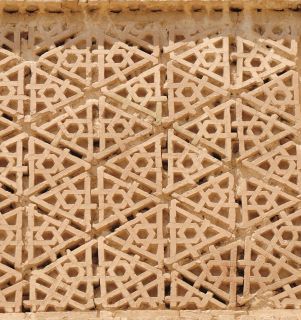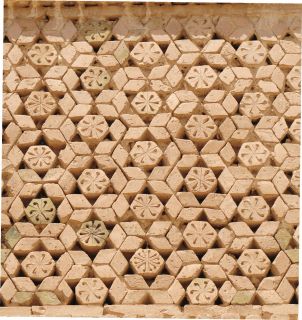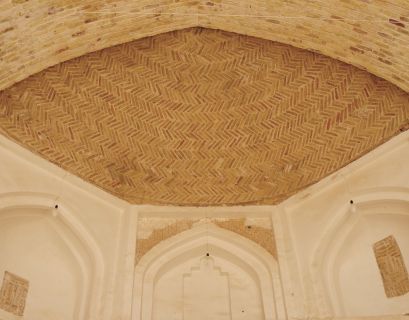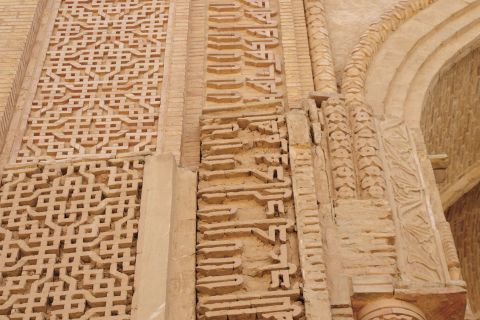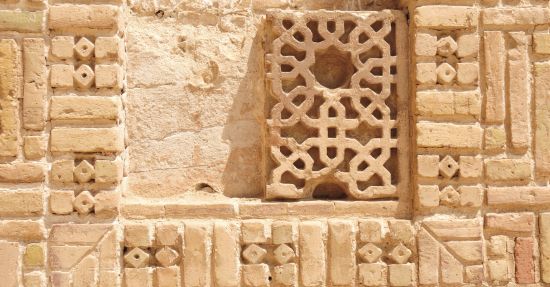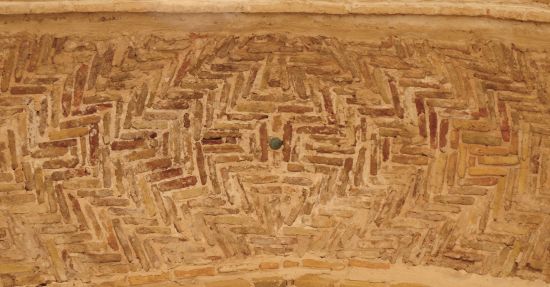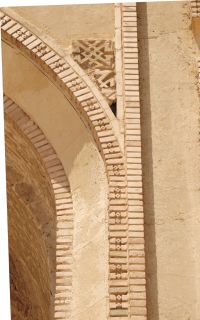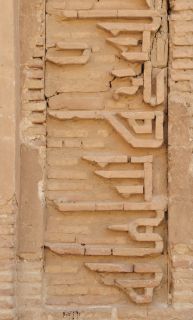Gunabad Masjid-i Juma
Iran Gunabad 11,12th Century
Masjidi Jami Gunabad, Gunabad Mosque, Masjid-i Gasabe SehrOlarak da bilinir.
Seljuk-Kwarazhmshah-Kajar.
1212
The building has the traces of Kwarazhmshah and Kajar periods. Damaged during a few earthquakes, the building was rebuilt after the earthquakes.
The building was constructed completely of brick. There are stucco coverings on both the interior and iwans. it is thought that the entrance to the Northeast of the building was added during the Kajar dynasty.
Other than the terracotta decorations, there are small particles of glazed tile, made in polychrome technique. These must have been added ta the building later. There are similar decorations on the Northem iwan as well.
The building was constructed with two iwans overlooking the large courtyard in the middle. The building has two entrances; one in the Northeast comer and the other in the southeast comer. The entrance in the Northeast is connected ta the courtyard through a corridor. The main iwan is along the Southern facade of the courtyard. There are terracotta covered plates on the outer facade of the iwan. There are small ribbed connections with ogive arches inside the iwan vault. The domed room with a square plan in front of the mihrab is adjacent ta the Southern iwan.
The iwan in the North is smaller than the other one. The iwan is covered by a pointed vault with two centers. There are terracotta covered plates on the outer facade of the Northern iwan. These are mostly geometric decorations. There are the remains of two minarets on iwan walls outside the building. The minarets were probably destroyed during earthquakes.
Consisting of seven rows of supports, the sanctuary is along the whole Eastern facade of the building. The porch is divided sections along the Western facade of the courtyard. These sections are covered by small domes.
Stucco niche has a semi octagonal plan. Surface of the mihrab is decorated with geometric, plant and rumi motifs. There also are cufic inscription bands among the decorations. Remains of the previous mihrab were found on the kiblah wall in the Eastern section.
Orches overlooking the courtyard were closed by wooden doors. Cufic epitaph, under the portal vault, belonging ta the Seljuk period and leading ta the sanctuary center, was covered by plastering.
Khaniki, R.L., "Gunabad: khastgatH hamasah'ha-yi panhan", Tehran, Sazmalli Miras i Farhangii Kishvar, Mu'avanat-i Mu'arrifi va Amuzish, ldaratH Kull-i Amuzish, lntisharat va Tavlidat Farhangi, s. 44-52, 2004. "Tabandah, Sultan Husayn", 1969 ar 1970. Tarikh va jughrafH Gunabad. Tehran. Sazman-i Cha Danishgah, 47, s.86-92. Zamani, A., "Gunabad, pir-i-i tarikh", Gunabad, Nashr Mazandiz, 1994 ar 1995.

