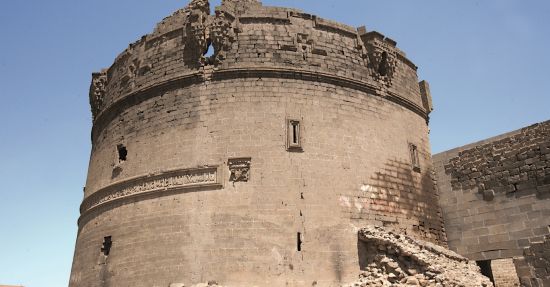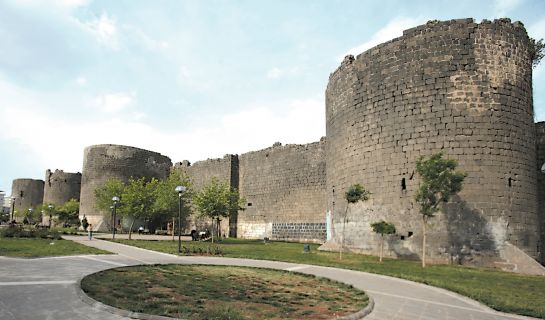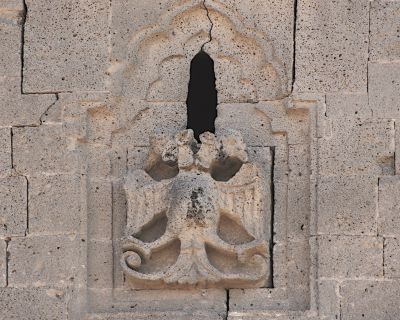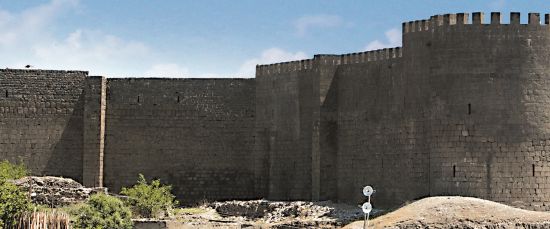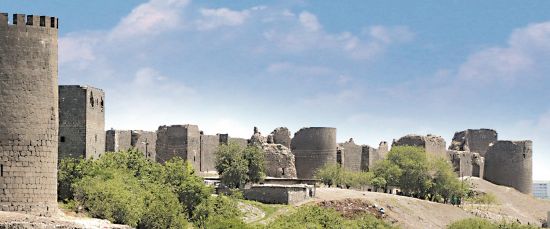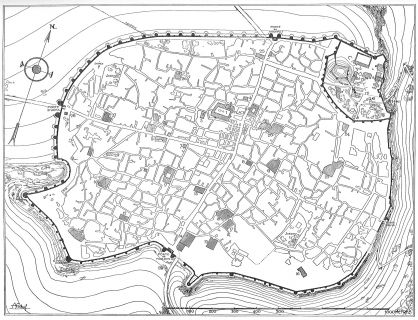Diyarbakir City Walls
Turkiye Diyarbakir 12th Century
Seljuk
The construction date of Diyarbakir city walls is not known with certainty. Located in the Tigris Valley, the walls surrounding the city follow the local topography. The city walls are as old as the city itself, and additions made in various periods have used different construction techniques. Researchers state that the city walls were once fortified with more than 75 towers, yet only six of these have survived. The walls had four main gates, oriented to four different directions. These gates include the Urfa Gate in the west, the Mardin Gate in the south, the New Gate in the east and the Harput Gate in the north.
The Diyarbakir Castle, which was constructed of basalt, has an inner citadel in its eastern part. The citadel surrounds a mound. It is thought that the citadel is related to Mesopotamian culture and was built during the Hurri period.
It is generally believed that the city walls date ta the 4th Century A.D., when the Roman Emperor Constantius il surrounded the city with walls, in 349 (Sozen, 1971, 19). Other buildings, as well, were built in the city at this time. According ta the agreement between the Roman Empire and the Sasanians in 362, many castles were ceded ta the Sasanians, after which the Christians in Nusaybin immigrated ta Diyarbakir. The western section of the city walls were destroyed and widened ta accomodate the new occupants. The eastwest connection between the Urfa Gate and the New Gate was established during this period, and the city walls took their final form at this time. However, the city walls were continually widened and additions were made during later centuries. In conjunction with the increasing importance and continued development of Diyarbakir during the period of Abbasid Caliph al-Muqtadir, the city walls were fortified and repaired in 909. The Harput and Mardin gates were reconstructed during the period of al-Muqtadir, but were later destroyed by adversaries of the caliph.
There are simplified animal reliefs above the Harput Gate. The gate was fortified with two semi-circular towers, as was the custom in medieval cities. Mardin Gate also has a similar arrangement.
The Seljuk Sultan Malik Shah had four towers built on the western part of the city walls. There is a kufic inscription regarding the construction date on each tower.
The earliest of the inscriptions dates ta 1088. There are two bulIs and a seated human figure in the middle, surrounding the inscription. The inscription reads as follows:
"in the name of the sparing, forgiving God; it was made by the order of the great sultan, the greatest of the sultans, sultan of the territories of God, master of the countries and the assistant of the caliph, ruler of the world and the religion, greatness of the state and blessing of the nation, father of conquests, son of Alp Arslan, Malik Shah - May God help with his victories- backbone of possessions, support of the state, sun of the religion - May God render his days and courage continuous, during the high governorship of Abd-ulmalik's son Abu Ali el-Hasan by the hand of Muslim Judge Abdelwahd's son Abu Nasr Muhammad by the architect from Urfa, Selamet's son Muhammad in 481. Date: 1088-1089."
A similar tower was built at approximately the same date. Depicted at the end of the first line on the inscription of this tower is a seated human figure with a lion and a running horse beside ft, whose tails are tied together. There is a seated woman and an eagle figure above this.
Another inscription states the following:
"in the name of Compassionate and Merciful God; this building was commissioned by the Great Sultan, Shah of great Shahs, emperor of emperors, glorifier of the world and the religion, power of the state, father of conquests, son of Alparslan, Malik Shah - may God render his reign continuous. it was built by Selamet's son architect Muhammad by power of attomey of the honor of Muslim judges, Abdul Vaheed's son great Muslim Judge Abu nasr Muhammad, may God extend his days; during the governorship of the Backbone of the State, trustee plenitude father, Mansour Muhammad, son of Jehr-may God extend his days, in 1092."
Diyarbakir later became the capital of the Artuqids, who carried out some additions and repairs ta the walls. The Urfa Gate was reconstructed during this period, and a relief depicting a dragon and eagles was added above the gate. The Ulu Beden (Great Body) and Yedi Kardes (Seven Brothers) Towers, considered the most important sections of the city walls, were erected during this period. Both gates were ordered by the Artuqid Sultan Malik Salih Mahmud in 1208. According ta the inscription on the Ulu Beden Tower, the architect was lbrahim bin Cafer. The Ulu Beden Tower has a circular plan, and includes a section with a large inscription. The largest part of the inscription comprises a single line of kufic calligraphy. There are lions with wings and human heads above the inscription, and bulIs below. There is a two headed eagle motif in the center, which is the state emblem of the Artuqids. There are also three smaller lines of kufic inscription on the tower. The architect of the Yedi Kardes Tower is Yahya bin İbrahim Sufi. This tower is similar in design ta the Ulu Beden tower.
Akurgal, Ekrem: 1980, The Art and Architecture of Turkey. New York: Rizzoli. Aslanapa, Oktay: 19 71. T urkish Art and Architecture. New York: Praeger. Gabriel, A., 1940: Voyages Archeologiques dans la Turquie Orientale, Paris 1940, s .. 184-194.
Sinclair, T. A.: 1989. Eastern Turkey: an architectural and archaeological survey. Landon: The Pindar Press.
Sözen, Metin: 1987. The Evoluton of Turkish Art and Architecture. lstanbul: Aksit Culture and Tourism Publications.
Sözen, M.: 1971, Diyarbakır'da Türk Devri Mimarisi, lstanbul.

